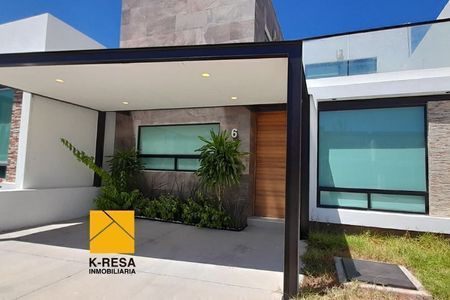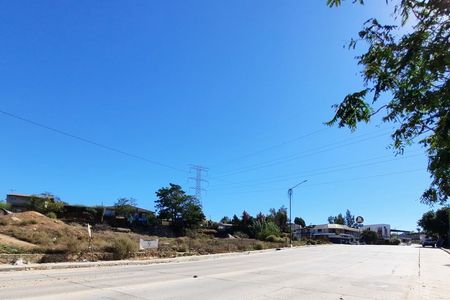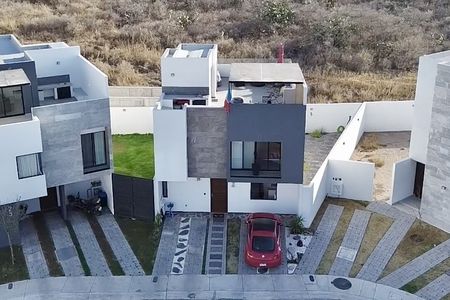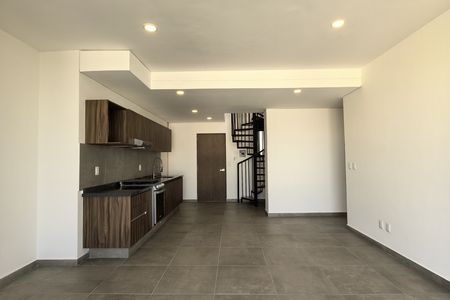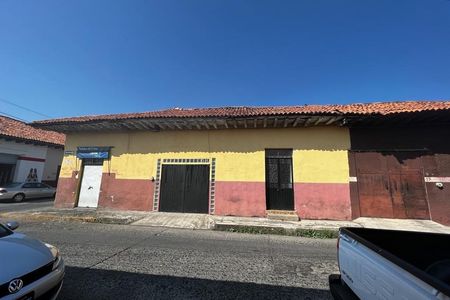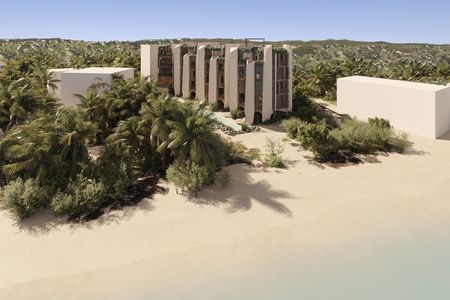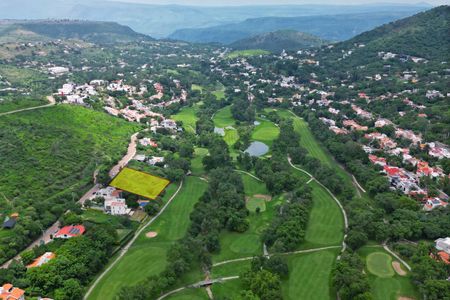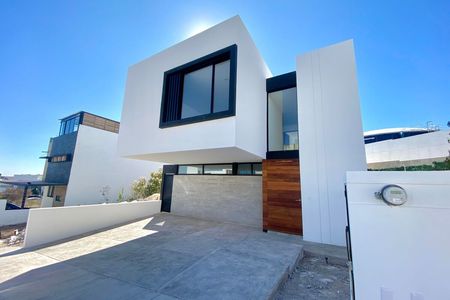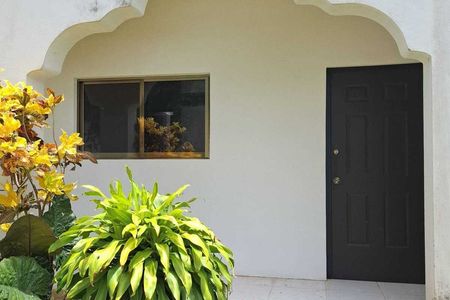Office building and warehouse built on a regular and flat plot of 192.06 square meters with 8.20 meters of front with second-order commercial land use.
The complete project totals 354.85 square meters of construction, of which 194.97 square meters correspond to the office building and 159.88 square meters correspond to the warehouse.
Currently in operation, occupied by its owners, the utilities of this property are:
• Parking for three cars
• Air conditioning equipment
• Fixed blinds on windows
• Electrified fence
• Closed circuit TV
• Photovoltaic panels and converter
• 2-ton minisplit equipment
Ground floor:
• Garage
• Access to the warehouse
• Bathroom for employees
• Access to the building
• Reception
• Dining room
• Two offices
• Stairs
Second Level:
• Lobby
• Meeting room
• Management office with full bathroom.
Third Level:
Lobby, private offices and access to the roof terrace.
At the back of the building there is a warehouse, with stairs leading to a second level, whose total distribution is:
• Surface: 159.88 m²
• Height: 7 meters
• Steel structure mezzanine
• Reinforced floors
• Access gate 6 meters high with metal safety curtain
• Three-phase current
• Natural lighting thanks to the equipment with translucent sheets on the ceiling.
It is offered for sale for own use or as an investment with a tenant under a 5-year contract.
Talk to me, I have the keys!Edificio de oficinas y almacén construido sobre un terreno de forma regular y plano de 192.06 metros cuadrados con 8.20 metros de frente con uso de suelo Comercial de segundo orden.
El proyecto completo suma los 354.85 metros cuadrados de construcción, de los cuales 194.97 metros cuadrados corresponden al edificio de oficinas y 159.88 metros cuadrados corresponden al almacén.
Actualmente en funcionamiento, ocupado por sus dueños, la utilería de este inmueble son:
• Estacionamiento para tres autos
• Equipos de aire acondicionado
• Persianas fijas en ventanas
• Cerca electrificada
• Circuito cerrado de TV
• Paneles fotovoltaicos y convertidor
• Equipos minisplit de 2 toneladas
Planta baja:
• Cochera
• Acceso al almacén
• Baño para empleados
• Acceso a edificio
• Recepción
• Comedor
• Dos oficinas
• Escaleras
Segundo Nivel:
• Vestíbulo
• Sala de juntas
• Oficina de dirección con baño completo.
Tercer Nivel:
Vestíbulo, oficinas privadas y salida a azotea.
Al fondo del predio se ubica un almacén, con escaleras de acceso a un segundo nivel, cuya distribucion total es de:
• Superficie: 159.88 m
• Altura: 7 metros
• Mezanine en estructura de acero
• Pisos reforzados
• Claro de acceso a 6 metros de altura con cortina metálica de seguridad
• Corriente trifásica
• Iluminación natural gracias a el equipamiento con láminas traslúcidas en el techo.
Se ofrece en venta para utilizacion propia o bien como inversion con inquilino en contrato de 5 años.
¡Háblame, tengo las llaves!
 CENTRAL WAREHOUSE WITH OFFICES FOR SALEBODEGA CENTRICA CON OFICINAS EN VENTA
CENTRAL WAREHOUSE WITH OFFICES FOR SALEBODEGA CENTRICA CON OFICINAS EN VENTA
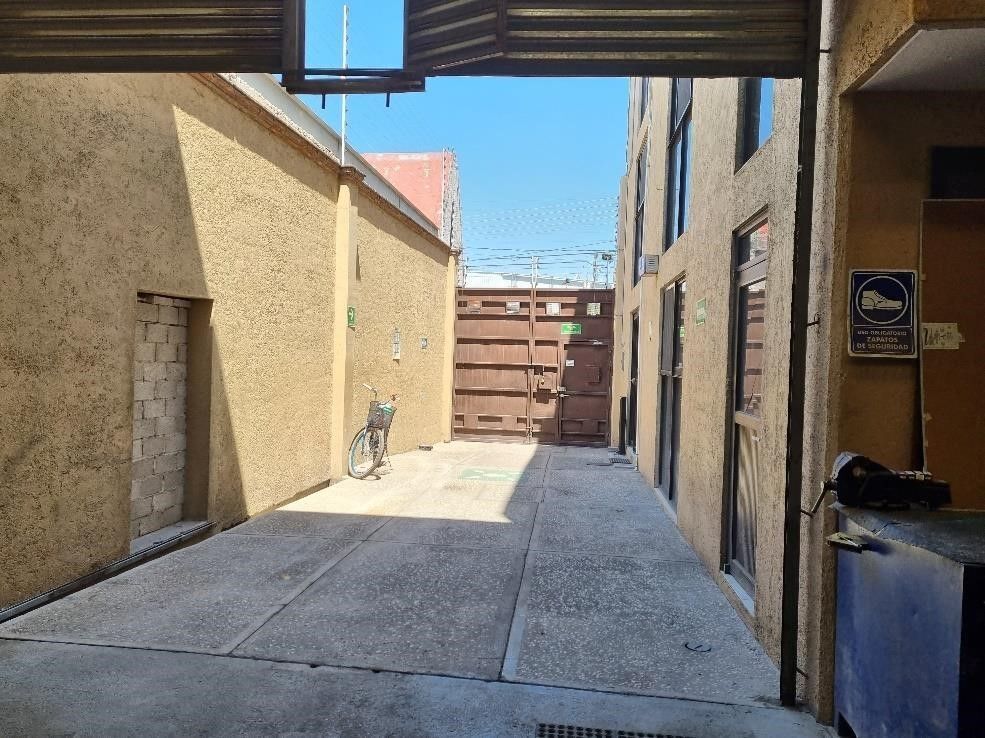













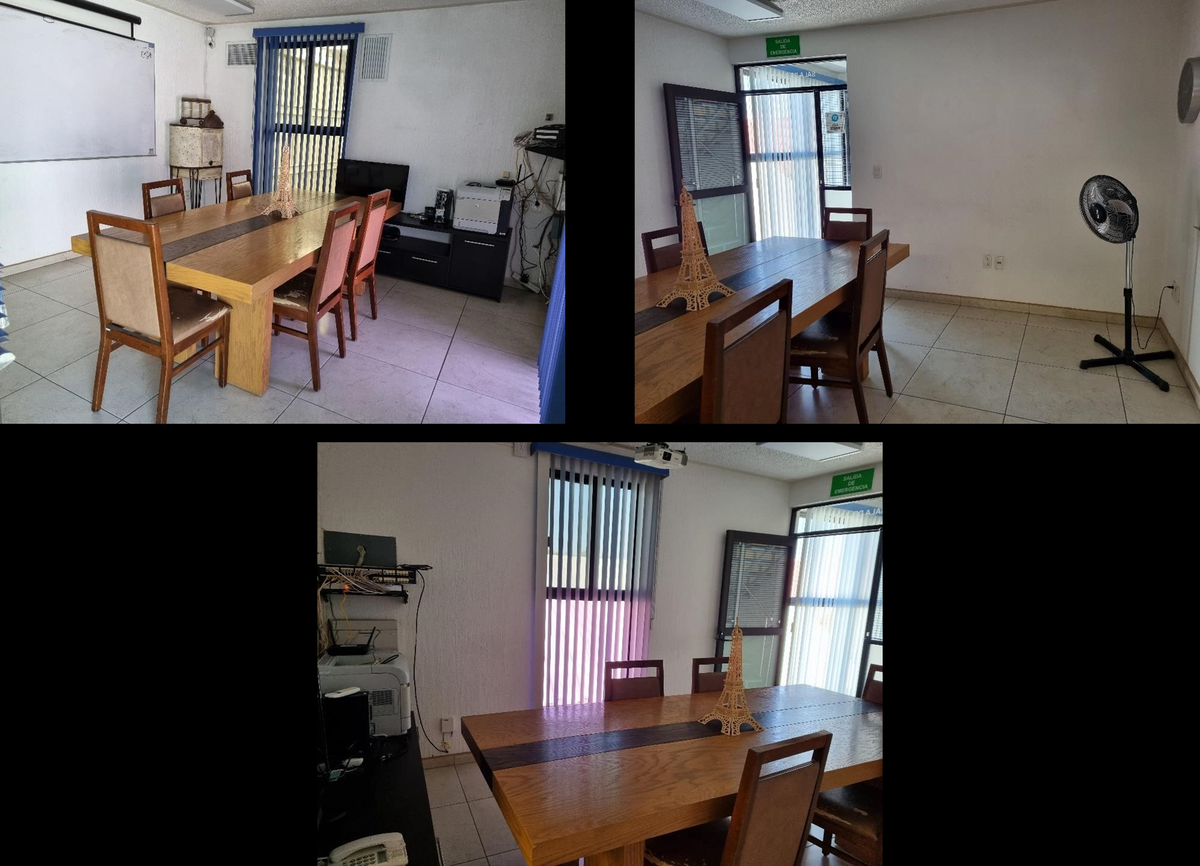






 Ver Tour Virtual
Ver Tour Virtual

