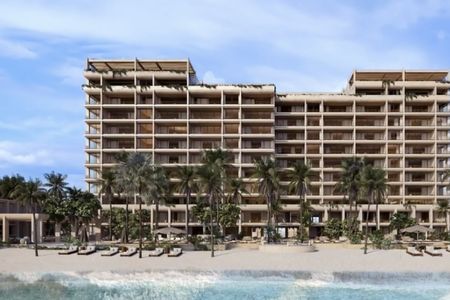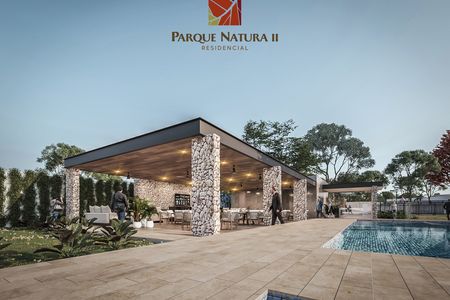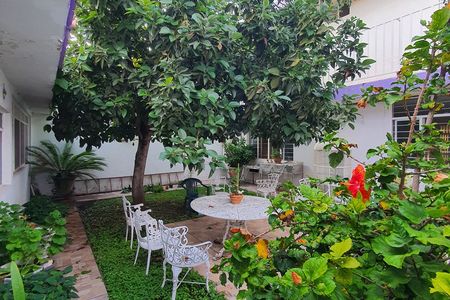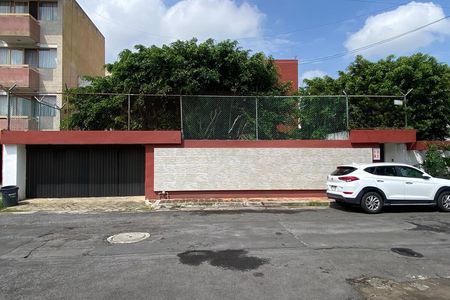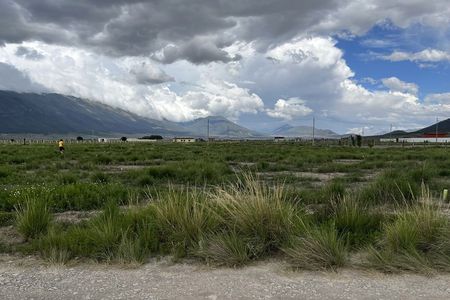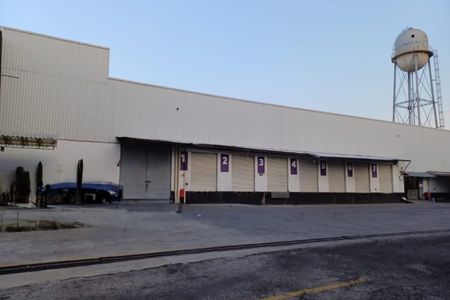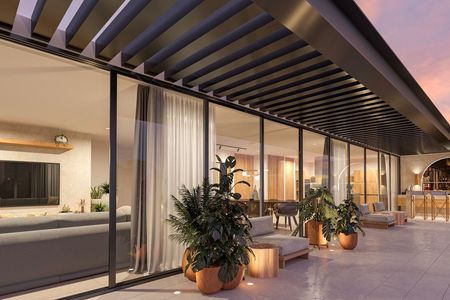922m2 of construction on a 1139m2 lot within a fully functional industrial park.
Mezzanine of 80.32m2, heights from 7m, MR35 concrete with structural fiber 15cm thick. Walls in hollow block of 15cm and apparent finish of 2.5m).
6 parking spaces, LED lighting, three-phase electrical power, and availability of kvas. 2 loading docks, 2 ramps.
Reference images, the cost may vary according to the needs of each client.922m2 de construcción en un lote de 1139m2 dentro de parque industrial totalmente funcional.
Mezzaninede 80.32m2, alturas desde 7m, concreto MR35 con fibra estructural de 15cm de espesor. Muros en block hueco de 15cm y acabado aparente de 2.5m).
6 cajones de estacionamiento, iluminación LED, energía eléctrica trifásica y disponibilidad de kvas. 2 andenes, 2 rampas.
Imágenes referenciales, el costo puede variar de acuerdo a las necesidades de cada cliente.
 1000m2 warehouse in industrial parkBodega 1000m2 en parque industrial
1000m2 warehouse in industrial parkBodega 1000m2 en parque industrial
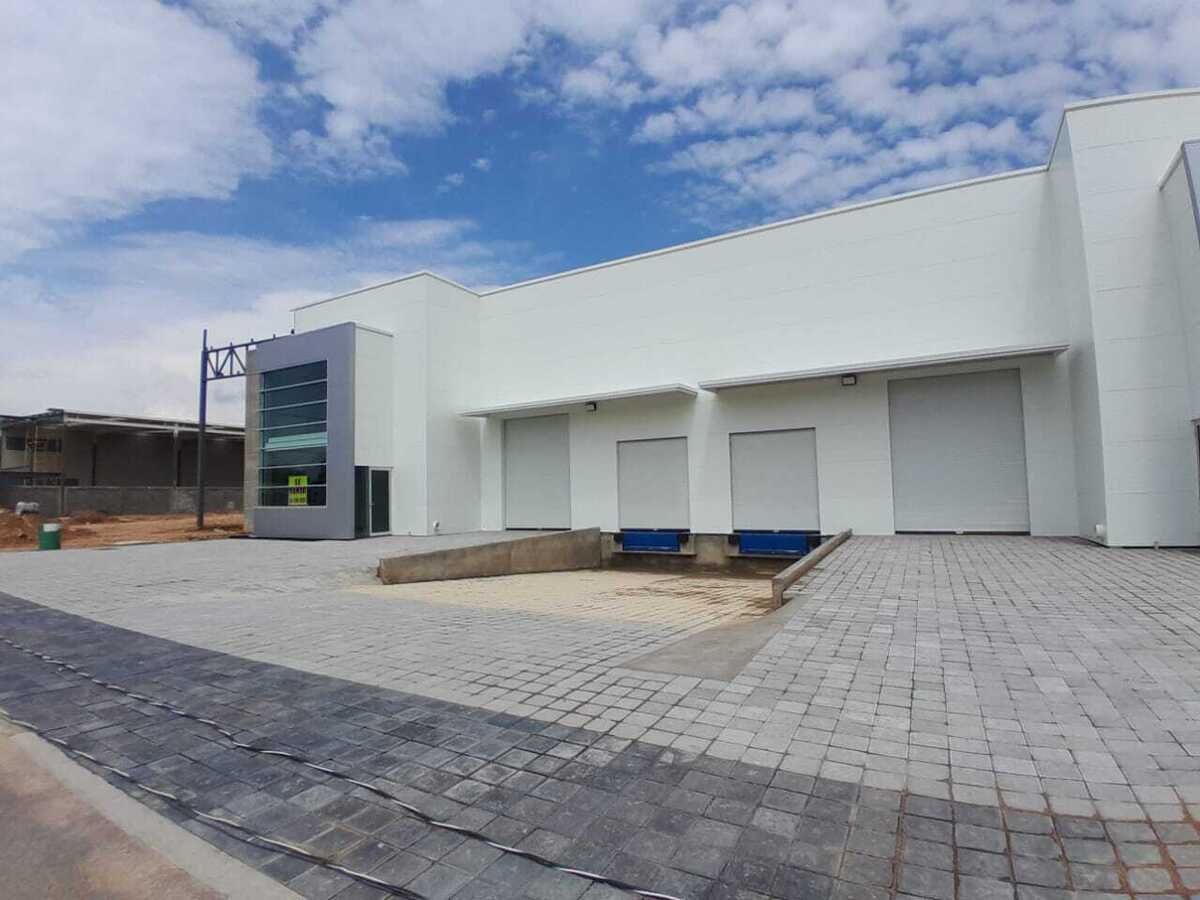









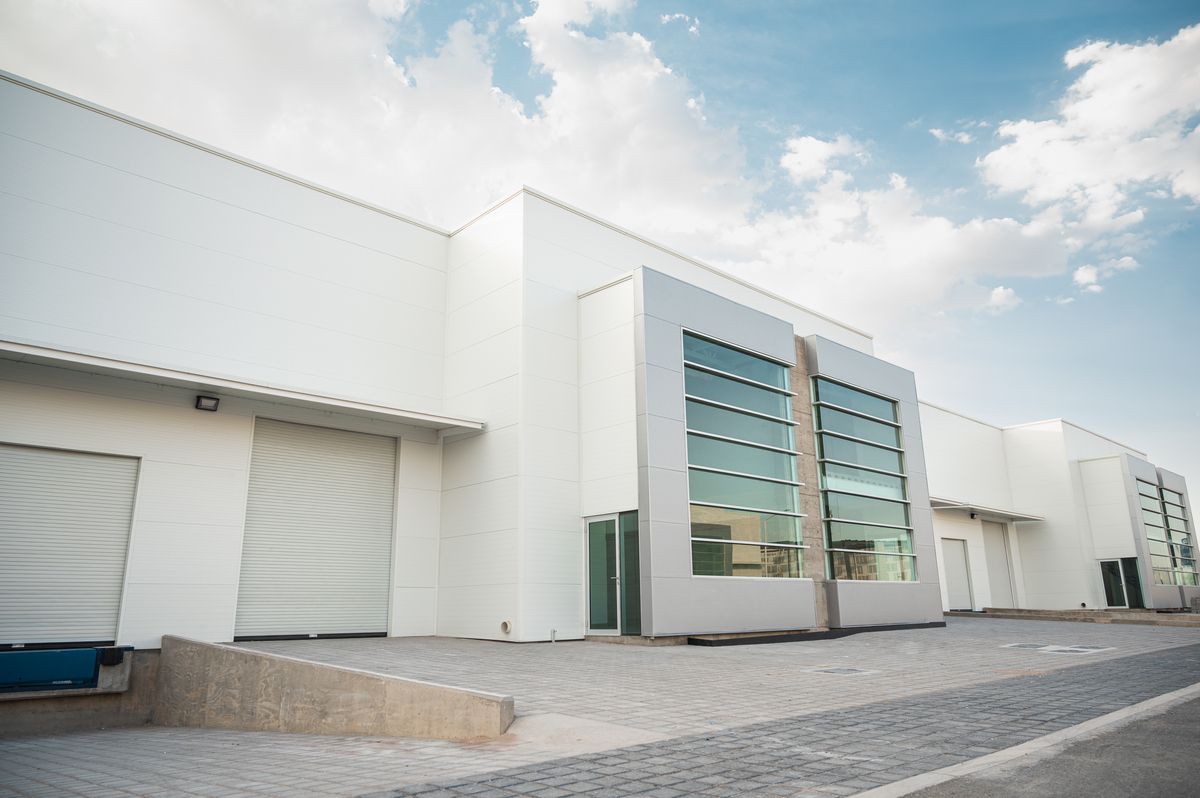

 Ver Tour Virtual
Ver Tour Virtual

