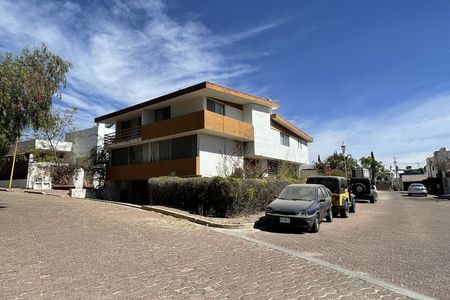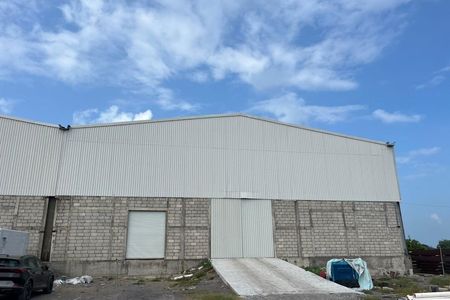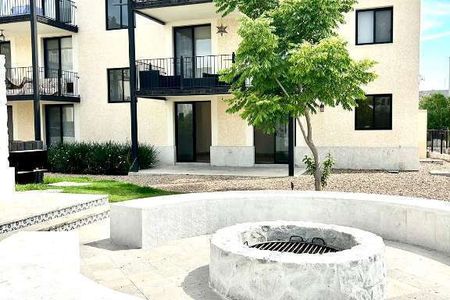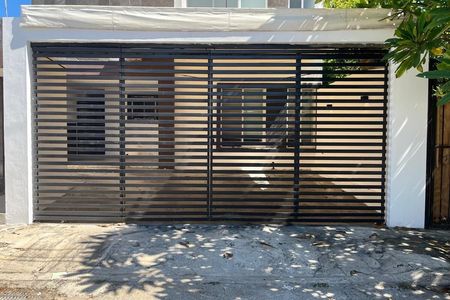Residence in Balcones de Juriquilla, Querétaro. Open subdivision with first-class services, wide roads, magnificent green areas, golf course, sports club, and excellent location, close to shopping centers, schools, banks, and parks.
1250 m2 of flat land
940 m2 of construction
First level:
- Reception with fountain
- Spacious double-height Living-Dining room with a view of the garden, the pool, and the ravine
- Equipped kitchen with a large pantry and granite bar
- Breakfast nook
- Office with tempered glass
- Study or possible 5th bedroom with bathroom on the ground floor
- Half bathroom for guests
- Service room with bathroom and independent entrance
- Large laundry room with sink and independent entrance
- 4 completely covered and closed garages
- Storage room
Second level:
- Wide stairs with first-class finishes
- Distributor between bedrooms
- Master bedroom with large walk-in closet, spacious bathroom with tub, and incredible view of the garden, the pool, and the ravine
- 3 Secondary bedrooms with closet and bathroom
- Basement or garden area
- Game room with access to the garden
- Living room with TV area and bar with access to the terrace and garden
- Half bathroom for bar or game room area
- Covered terrace with barbecue area and bar
- Large garden with a view of the ravine
- Infinity pool area with a view of the ravine and jacuzzi
- Half bathroom for pool area
- Wine cellar
Amenities:
- Common green area
- Security booth
- 24/7 security
- Golf course
- Lake
Schedule an appointment today with one of our advisors!
Price $ 35,000,000.00 (THIRTY-FIVE MILLION PESOS 00/100 M.N.)Residencia en Balcones de Juriquilla, Querétaro. Fraccionamiento abierto con servicios de primera, amplias vialidades, magníficas áreas verdes, campo de golf, club deportivo y excelente ubicación, cerca de centros comerciales, escuelas, bancos y parques.
1250 m2 de terreno plano
940 m2 de construcción
Primer nivel:
- Recepción con fuente
- Amplia Sala-Comedor doble altura con vista al jardín, la alberca y la cañada
- Cocina equipada con amplia despensa y barra de granito
- Desayunador
- Oficina con cristales templados
- Estudio o posible 5ta recámara con baño en planta baja
- Medio baño para visitas
- Cuarto de servicio con baño con entrada independiente
- Amplio cuarto de lavado con tarja y entrada independiente
- 4 Cocheras completamente techadas y cerradas
- Bodega
Segundo nivel:
- Amplias escaleras con acabados de primera
- Distribuidor entre recámaras
- Recámara principal con amplio vestidor, amplio baño con tina, y increíble vista al al jardín, la alberca y la cañada
- 3 Recámaras secundarias con closet y baño
- Sótano o área de jardín
- Salón de juegos con salida al jardín
- Salón de estar con área de tv y bar con salida a la terraza y jardín
- Medio baño para área de bar o salón de juegos
- Terraza techada con área de asador y barra
- Amplio jardín con vista a la cañada
- Área de alberca infinita con vista a la cañada y jacuzzi
- Medio baño para área de alberca
- Cava
Amenidades:
- Área verde común
- Caseta de vigilancia
- Seguridad 24/7
- Campo de golf
- Lago
Programe una cita hoy mismo con uno de nuestros asesores!
Precio $ 35,000,000.00 (TREINTA Y CINCO MILLONES PESOS 00/100 M.N.)
 BALCONES DE JURIQUILLA $ 35,000,000BALCONES DE JURIQUILLA $ 35 000 000
BALCONES DE JURIQUILLA $ 35,000,000BALCONES DE JURIQUILLA $ 35 000 000
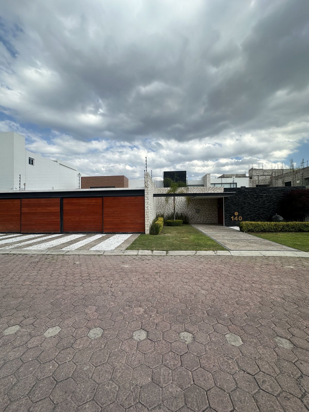
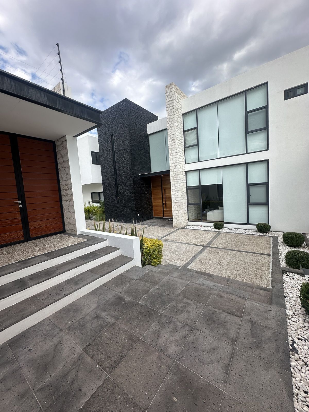

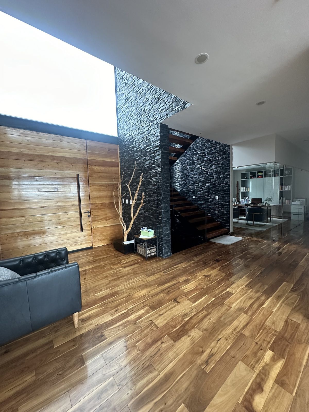
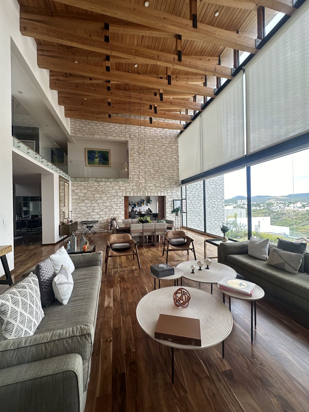
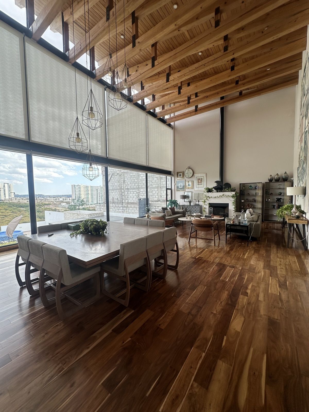
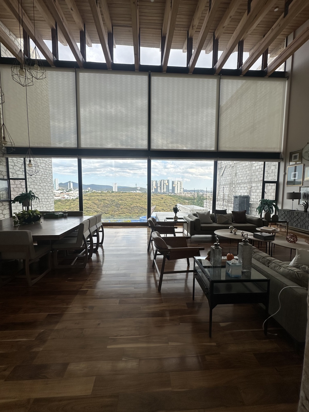
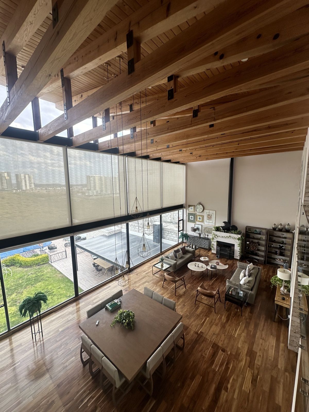
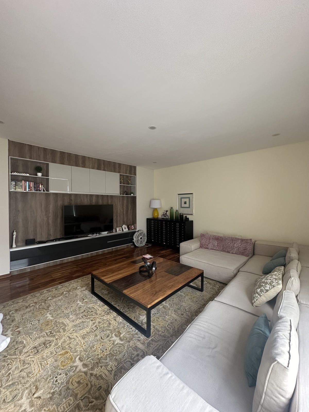
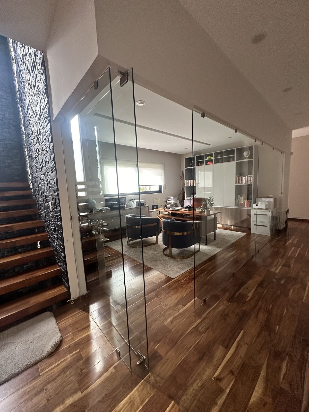
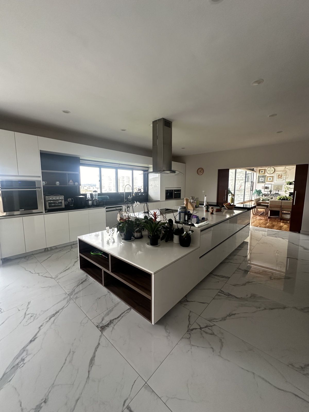
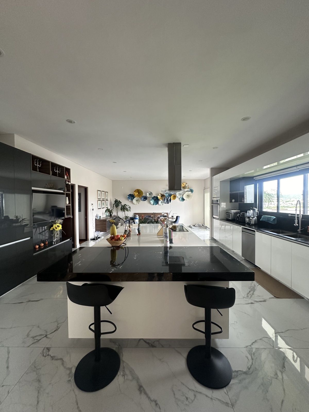

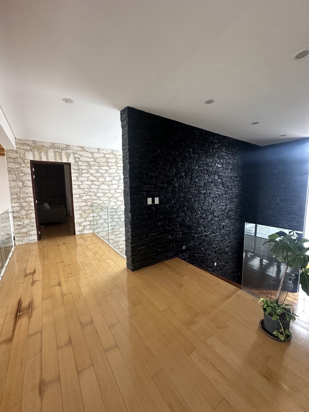
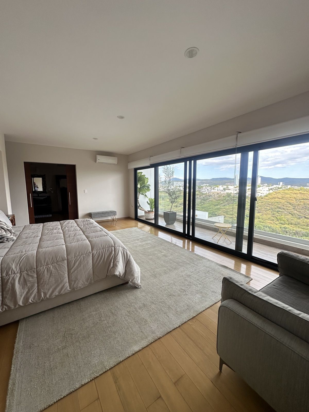
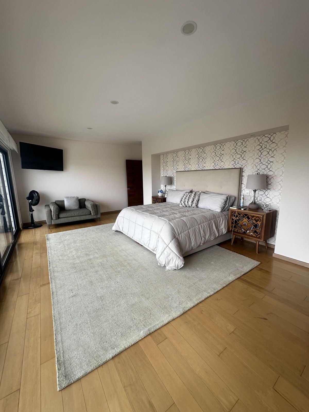
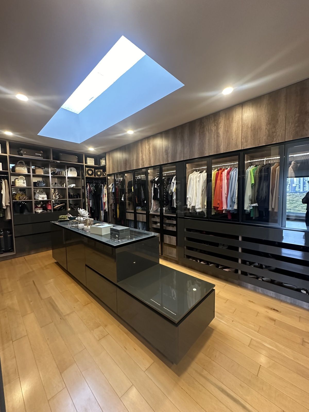
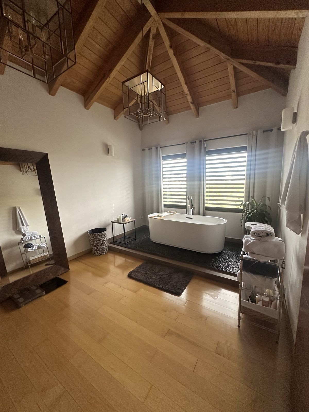
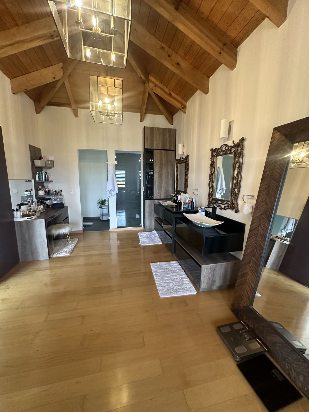
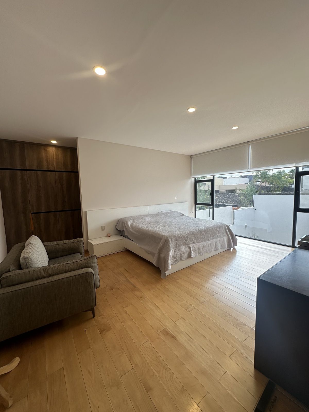
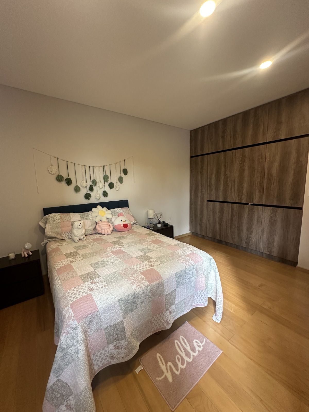
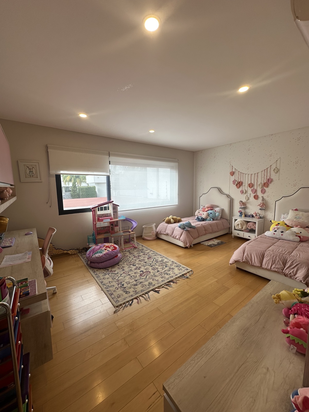
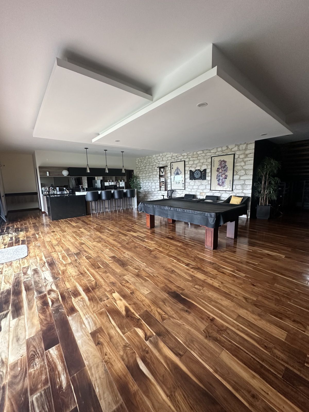
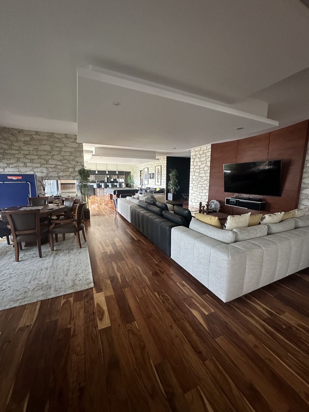
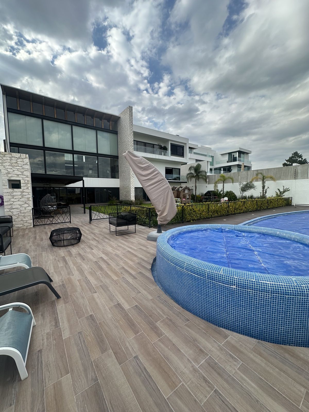
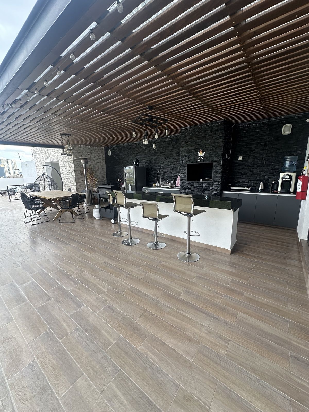
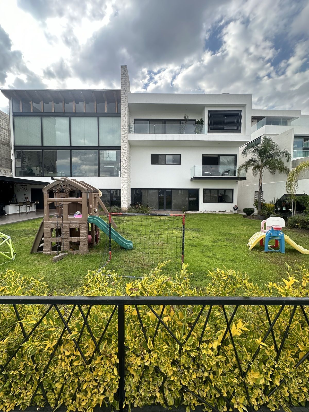

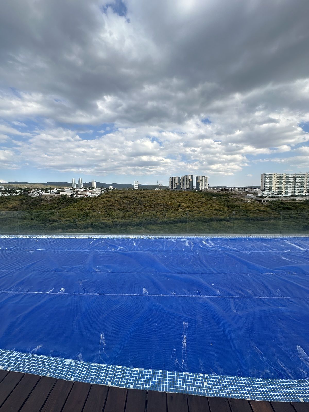
 Ver Tour Virtual
Ver Tour Virtual



