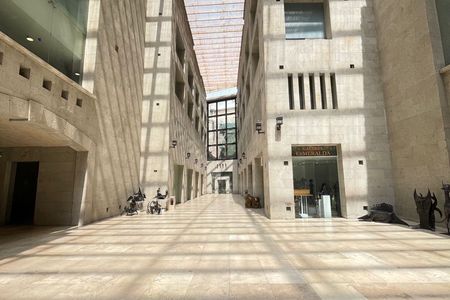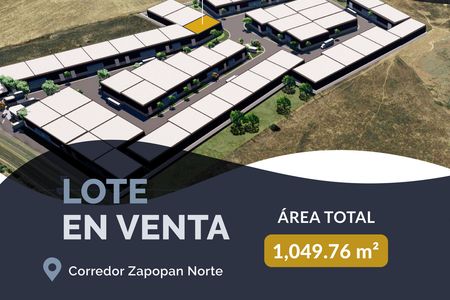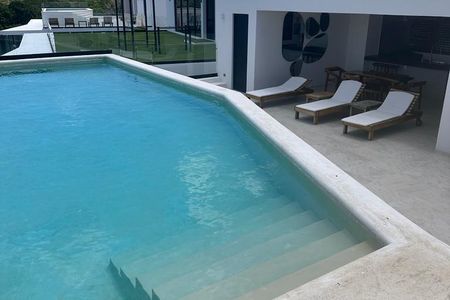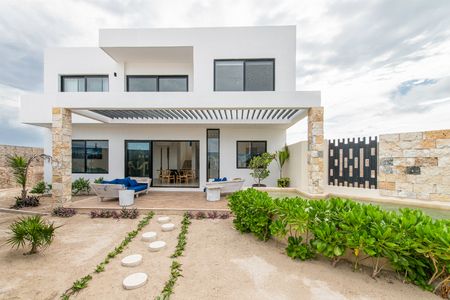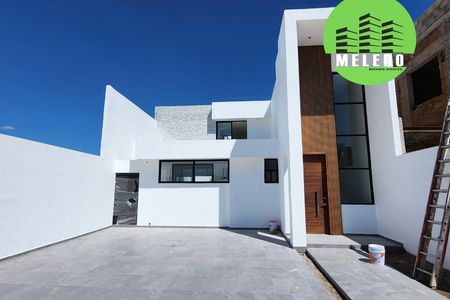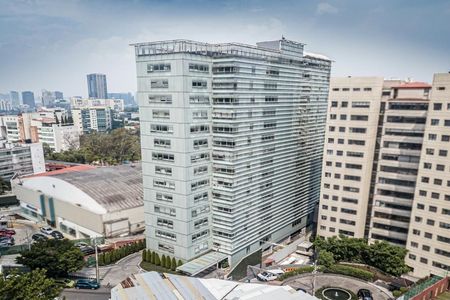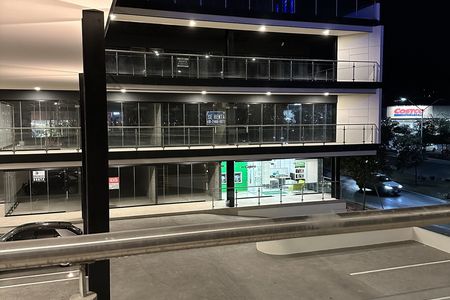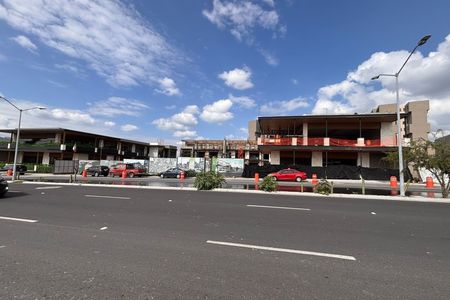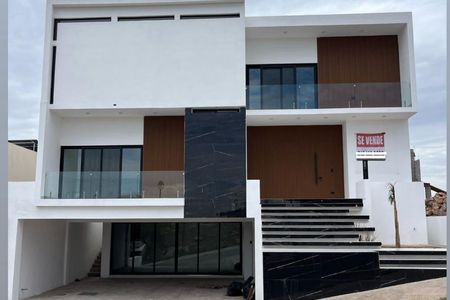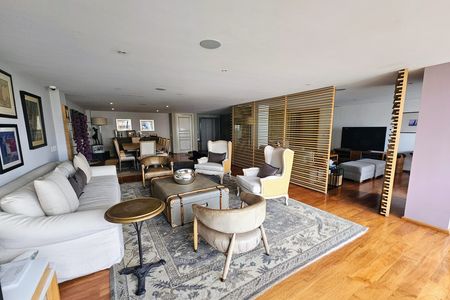Mérida, the fourth best city in the world:
Reader’s Choice Awards 2022. The Yucatecan capital was surpassed only by: Singapore, Bangkok, and Tokyo. Each year it adds new inhabitants as it offers options for recreation, education, and health.
Azana consists of an exclusive mixed-use complex of 6 Townhouses and 12 apartments; characterized by spacious areas and quality in its structure, it is located in Temozón Norte, the area of greatest growth in value and real estate development in the city of Mérida, Yucatán.
TEMOZÓN NORTE
An area that in recent years has been gaining great value for being in the midst of the most prestigious universities in Yucatán, shopping centers, and hospitals at very short distances. It is a very well-connected area as it is just a few minutes from the ring road and 20 minutes from the beach, Puerto Progreso, giving way to an exclusive community that will inhabit Azana.
The project features a central garden, which divides the townhouses and apartments, complemented by common areas and amenities for everyone to enjoy.
AMENITIES
PEDESTRIAN ACCESS GATE
CENTRAL PARK POOL
VEHICULAR ACCESS GATE (APARTMENTS)
SECURITY BOOTH
MULTI-PURPOSE ROOM
ONE-BEDROOM APARTMENTS
It has a construction area of 65m2; upon entering, there is the living room, dining room, kitchen, half bath, and laundry area. The bedroom has a walk-in closet and a full bathroom.
TWO-BEDROOM APARTMENTS
It has a construction area of 82m2; upon entering, there is the living room, dining room, kitchen, half bath, and laundry area. The master bedroom has a walk-in closet and its full bathroom, the secondary bedroom has its full bathroom and space for a linear closet.
OPTIONS WITH ROOF GARDEN
Each apartment on the third level has a Roof Garden, an area with aesthetic and emotional design that allows this space to be used for recreation, entertainment, and even work purposes.
RESERVATION: $15,000.00 PESOS (VALID FOR 7 CALENDAR DAYS)
DOWN PAYMENT: 30% AT THE SIGNING OF THE PROMISE OF SALE
BALANCE: 70% AT DELIVERY (FEBRUARY 2024)
TOWNHOUSE
Ground floor:
The first level has an approximate construction area of 98 m2; with a garage for 2 covered vehicles. Upon entering, there is a half bath and the stairs to the second floor. Likewise, we find well-defined spaces for Living Room, Dining Room, and Kitchen. Subsequently, we find a large window for access to the covered terrace and private garden, and access to the central park and common areas of the development.
Upper floor:
On the second level, with an approximate construction area of 81 m2, we have a distributor for the bedrooms, then we have the master bedroom with a walk-in closet and its full bathroom and the second bedroom with a view of the central park, which has a walk-in closet and its full bathroom, as well as a room or study between them.
TOWNHOUSE PRICE: $3,795,000 pesos
For more information: 9999008019 Carolina ParedesMérida, la cuarta mejor ciudad del mundo:
Reader’s Choice Awards 2022. La capital yucateca fue superada sólo por: Singapur, Bangkok y Tokio. Cada año suma nuevos habitantes ya que ofrece opciones de
esparcimiento, educación, salud.
Azana consiste en un complejo mixto exclusivo de 6
Townhouses y 12 departamentos; caracterizados por amplios espacios y calidad en su estructura, se ubica en Temozón Norte, la zona de mayor crecimiento en plusvalía y desarrollo inmobiliario en la ciudad de Mérida, Yucatán.
TEMOZÓN NORTE
Una zona que en los últimos años viene ganando gran plusvalía por encontrarse en medio de las universidades mas prestigiadas de Yucatán, centros comerciales y hospitales a muy corta distancia. Es una zona muy bien
comunicada ya que está a pocos minutos del periférico y a 20 minutos de la playa, Puerto Progreso, dando paso a una comunidad exclusiva que habitará Azana.
El proyecto cuenta con un jardín central, mismo que divide los townhouses y departamentos, se complementa con áreas de uso común y amenidades para que todos puedan disfrutar.
AMENIDADES
PORTÓN DE ACCESO PEATONAL
PARQUE CENTRAL ALBERCA
PORTÓN DE ACCESO VEHICULAR (DEPARTAMENTOS)
CASETA DE VIGILANCIA
SALON DE USOS MULTIPLES
DEPARTAMENTOS DE UNA HABITACIÓN
Cuenta con un área de construcción de 65m2; al ingresar se encuentra la sala, comedor, cocina, medio baño y área de centro de lavado. La habitación cuenta con un clóset vestidor y baño completo.
DEPARTAMENTOS DE DOS HABITACIONES
Cuenta con un área de construcción de 82m2; al ingresar se encuentra la sala, comedor, cocina, medio baño y área de centro de lavado. La habitación principal cuenta con un clóset vestidor y su baño completo, la habitación
secundaria cuenta con su baño completo y espacio para clóset lineal.
OPCIONES CON ROOF GARDEN
Cada departamento en el tercer nivel cuenta con Roof Garden, un área con diseño estético y emocional que le permite a este espacio ser utilizado con motivos
de esparcimiento, entretenimiento y hasta laborales.
APARTADO: $15,000.00 PESOS (CON VIGENCIA DE 7 DÍAS NATURALES)
ENGANCHE: 30% A LA FIRMA DE LA PROMESA DE COMPRAVENTA
SALDO: 70% A LA ENTREGA (FEBRERO 2024)
TOWNHOUSE
Planta baja:
El primer nivel, cuenta con un área de construcción aproximada de 98 m2; con cochera para 2 vehículos techados. Al ingresar, se encuentra un medio baño y las escaleras para subir al segundo piso. De igual manera nos encontramos con los espacios bien definidos de Sala, Comedor y Cocina. Posteriormente nos encontramos con un ventanal para acceso a la terraza techada y
jardín privado, y un acceso al parque central y a las áreas comunes del desarrollo.
Planta alta:
En el segundo nivel, teniendo un área aproximada de 81 m2 de construcción, tenemos un distribuidor para las habitaciones, posteriormente tenemos la habitación principal con área de clóset vestidor y su baño completo y la segunda habitación con vista hacia el parque central, misma que cuenta con clóset vestidor y su baño completo, de igual forma una habitación o estudio entre las mismas.
PRECIO TOWNHOUSE: $3,795,000 pesos
Para mayor información: 9999008019 Carolina Paredes
 AZANA BOUTIQUE APARTMENT APARTMENTS AND TOWNHOUSE IN TEMOZÓN NORTEAZANA BOUTIQUE APARTMENT DEPARTAMENTOS Y TOWNHOUSE EN TEMOZÓN NORTE
AZANA BOUTIQUE APARTMENT APARTMENTS AND TOWNHOUSE IN TEMOZÓN NORTEAZANA BOUTIQUE APARTMENT DEPARTAMENTOS Y TOWNHOUSE EN TEMOZÓN NORTE
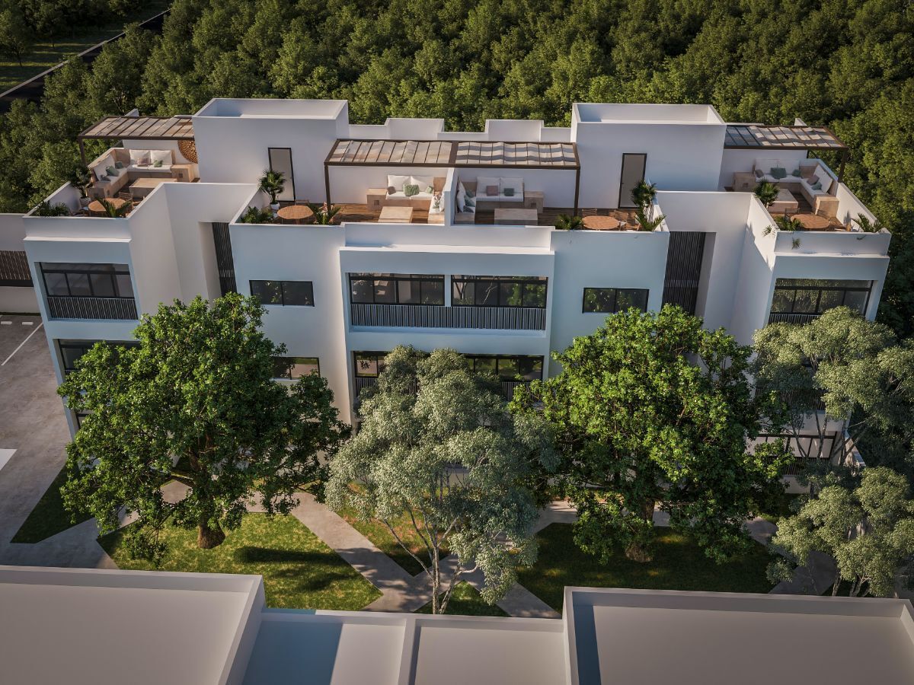

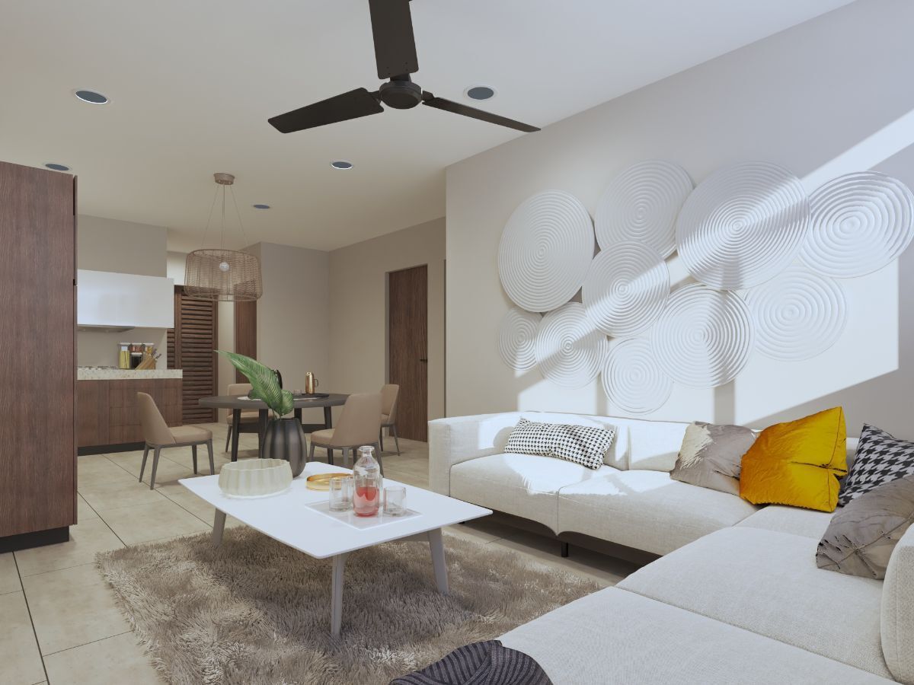



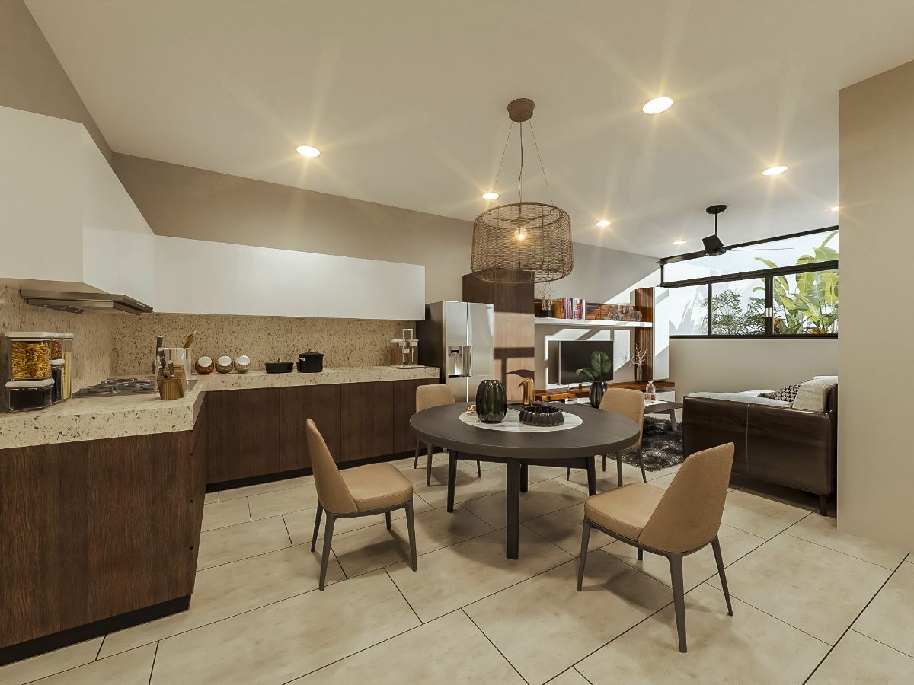


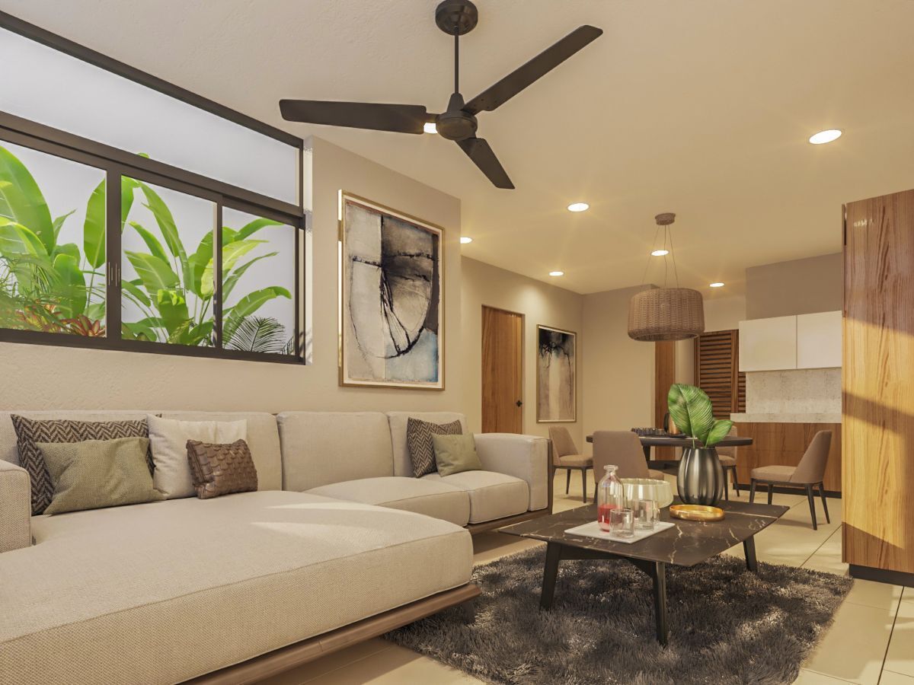

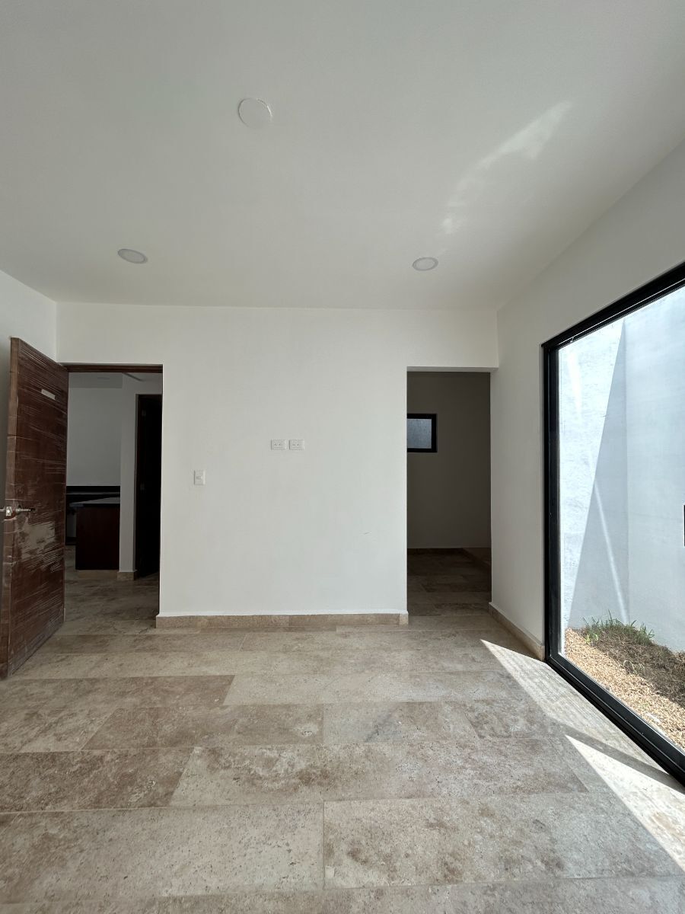



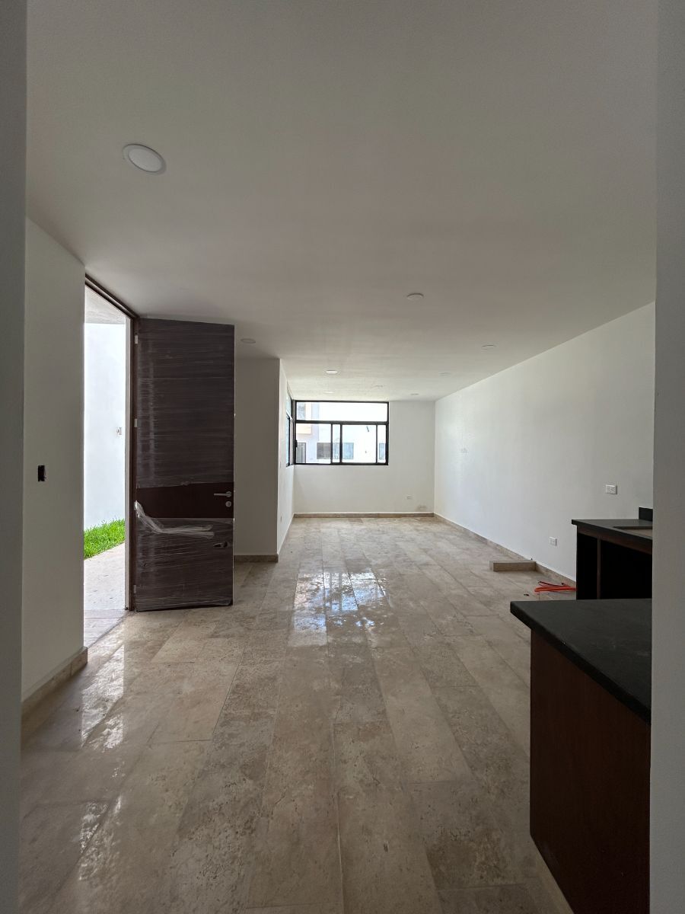
 Ver Tour Virtual
Ver Tour Virtual

