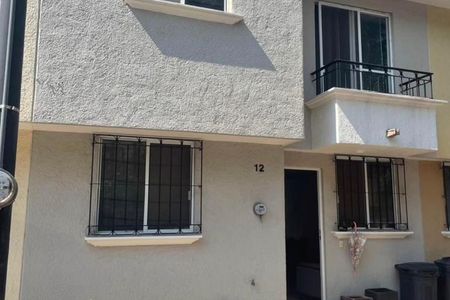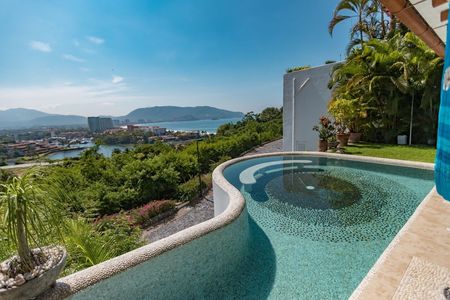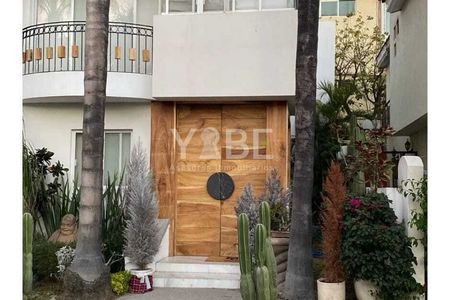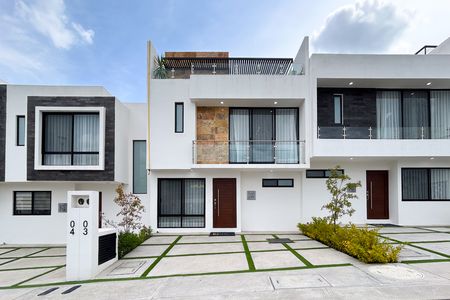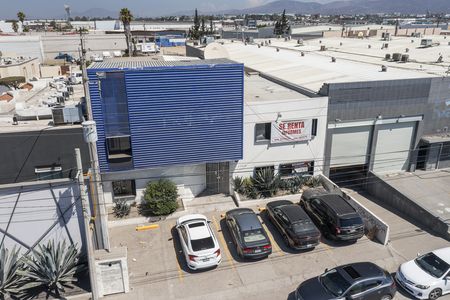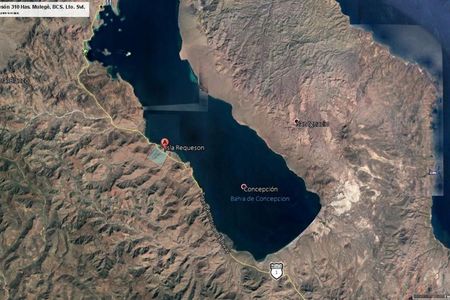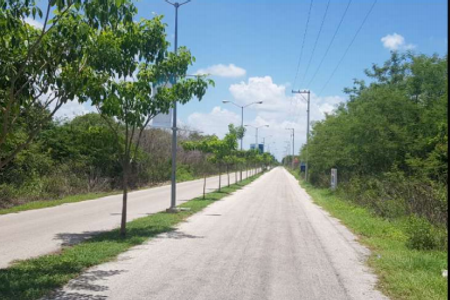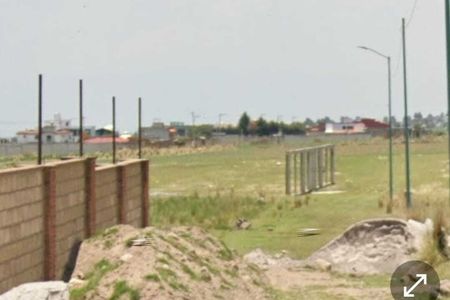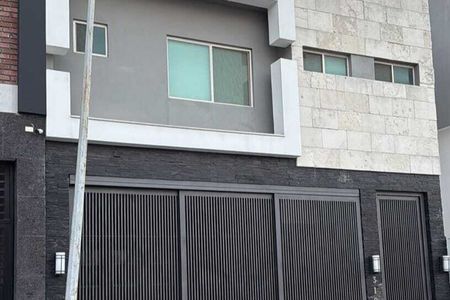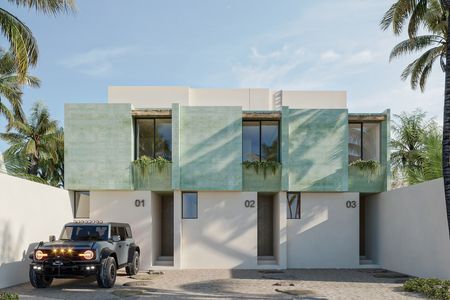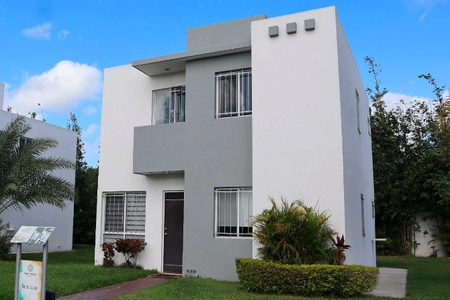🏨 Executive Suites and Offices Complex
Business Type: Hospitality and office rental
RFC: PSU120627CV7
Start of operations: March 2013
Prime location with excellent connectivity and functional design
📐 General Property Data
Total land area: 1,094.24 m²
Total built area: 6,877.91 m²
Building above sidewalk level: 4,734.29 m²
Underground parking: 2,142.62 m²
🛌 Suite Area (Executive Lodging)
Total rooms: 32, fully furnished, decorated, and in perfect condition.
Distribution by type:
4 Corner Suites – 70 m² each
9 Jr. Suites – 90 m² each
4 Loft Suites – 80 m² each
5 Master Suites – 195 m² each
1 Penthouse – 160 m² + private roof garden of 37 m²
9 Twin Suites – 100 m² each
All suites include:
Equipped kitchenette
Living room - reception
Dining area
Bedroom
Full bathroom
Service area
💼 Business Center (Executive Offices)
Total offices: 23
Meeting rooms: 2
Offices from 10 m² to 25 m²
Cafeteria: 25 m²
Total area of the Business Center: 400 m²
Business Center terrace: 60 m²
✅ Currently 100% rented
🌿 Amenities and Common Areas
Communal Roof Garden: 200 m²
Spa: 25 m²
Gym: 30 m²
Covered barbecue area: 100 m²
Breakfast area: 40 m²
Vertical garden with automated irrigation system
External commercial space: 68 m²
Private storage: 21 storage units from 1 m² to 3 m²
🚗 Parking
80 spaces distributed over 2 underground levels
Access via ramp
Total parking area: 2,142.62 m²
💼 Ideal for investors:
🔑 Perfect and ready to start immediately
💰 At a super price!
👨💼 Advisor: Fernando Ruiz
📞 Tel.: (446) 138 1825
🌐 www.rucza.com🏨 Complejo de Suites y Oficinas Ejecutivas
Giro: Hotelería y renta de oficinas
RFC: PSU120627CV7
Inicio de operaciones: Marzo de 2013
Ubicación privilegiada con excelente conectividad y diseño funcional
📐 Datos Generales del Inmueble
Superficie total del terreno: 1,094.24 m²
Superficie total construida: 6,877.91 m²
Edificio sobre nivel de banqueta: 4,734.29 m²
Estacionamiento subterráneo: 2,142.62 m²
🛌 Área de Suites (Hospedaje Ejecutivo)
Total de habitaciones: 32, completamente amuebladas, decoradas y en perfecto estado.
Distribución por tipo:
4 Corner Suites – 70 m² c/u
9 Jr. Suites – 90 m² c/u
4 Loft Suites – 80 m² c/u
5 Master Suites – 195 m² c/u
1 Penthouse – 160 m² + roof garden privado de 37 m²
9 Twin Suites – 100 m² c/u
Todas las suites incluyen:
Cocineta equipada
Sala - recibidor
Antecomedor
Dormitorio
Baño completo
Área de servicio
💼 Business Center (Oficinas Ejecutivas)
Total de oficinas: 23
Salas de juntas: 2
Oficinas desde 10 m² hasta 25 m²
Cafetería: 25 m²
Área total del Business Center: 400 m²
Terraza del Business Center: 60 m²
✅ Actualmente 100% rentadas
🌿 Amenidades y Áreas Comunes
Roof Garden comunal: 200 m²
Spa: 25 m²
Gimnasio: 30 m²
Asador techado: 100 m²
Desayunador: 40 m²
Jardín vertical con sistema de riego automatizado
Local comercial externo: 68 m²
Bodegas privadas: 21 bodegas desde 1 m² hasta 3 m²
🚗 Estacionamiento
80 cajones distribuidos en 2 niveles subterráneos
Acceso por rampa
Superficie total de estacionamiento: 2,142.62 m²
💼 Ideal para inversionistas:
🔑 Perfecta y lista para iniciar de inmediato
💰 ¡A un súper precio!
👨💼 Asesor: Fernando Ruiz
📞 Tel.: (446) 138 1825
🌐 www.rucza.com
 Hotel!!! Attention Investors!!! Suites and Executive Offices More than 6,800 m²Hotel!!! atención Inversionistas!!! Suites y Oficinas Ejecutivas Más de 6,800 m²
Hotel!!! Attention Investors!!! Suites and Executive Offices More than 6,800 m²Hotel!!! atención Inversionistas!!! Suites y Oficinas Ejecutivas Más de 6,800 m²
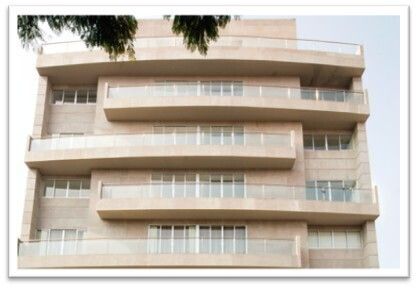
















 Ver Tour Virtual
Ver Tour Virtual

