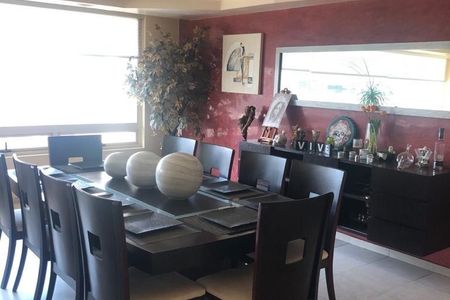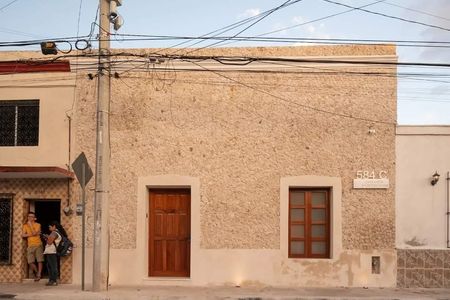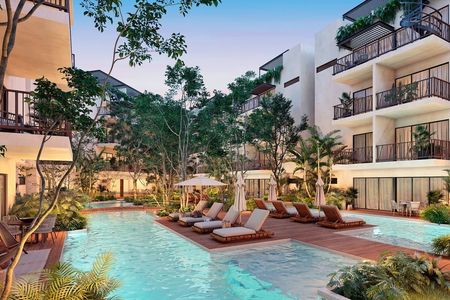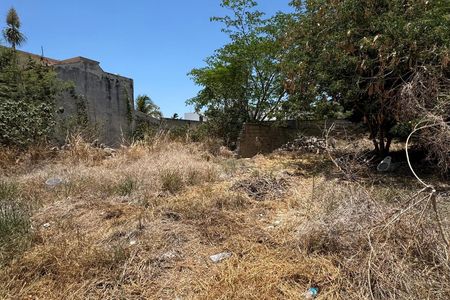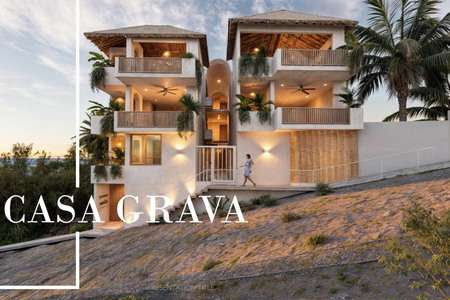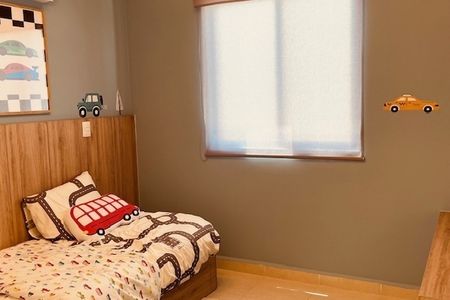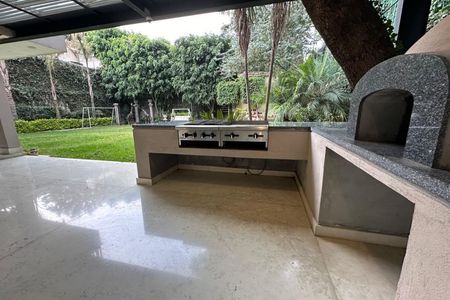Beautiful residence in Temozón Norte very close to the "La Isla" plaza, passing the private "Las Fincas". In the area with the highest estimated appreciation of 12% per year.
GROUND FLOOR:
Hall
Covered garage for 3 vehicles.
Service hallway.
Service room with full bathroom.
Laundry room.
Spacious kitchen with included lower and upper cabinetry, as well as granite countertop covering and grill.
Large independent pantry.
Half bathroom for guests.
Double-height living room.
Dining room with a view of the terrace and pool.
Large covered terrace.
Pool with bar and benches at pool level.
Half bathroom for the pool.
Machine room.
Large garden.
Electric security fence.
Electric gate.
There is a street and door at the back street.
UPPER FLOOR:
-Master bedroom with walk-in closet and bathroom with double sink.
-2 additional bedrooms with large dressing closets and full bathroom each.
- Space for a T.V. room as a distributor in the bedrooms.
FINISHES:
Ceramic floor of 40×90.
Covering with travertine marble in showers and sink countertops.
Plaster on walls.
Ceiling height of 2.75 m.
Granite countertop in kitchen.
Concrete stamped floor in garage.
Dressing closets in the 3 bedrooms made of regional wood.
IMMEDIATE DELIVERY
$6,849,000*
(PRICE SUBJECT TO CHANGE WITHOUT PRIOR NOTICE)
10% DOWN PAYMENT
BANK CREDIT AND/OR OWN RESOURCES ACCEPTED.Hermosa residencia en Temozón Norte muy cerca de plaza “La Isla” pasando privada “Las Fincas”. En la zona de mayor plusvalía estimada en un 12% anual.
PLANTA BAJA:
Vestíbulo
Cochera techada para 3 vehiculos.
Pasillo de servicio.
Cuarto de servicio con baño completo.
Cuarto de lavado.
Amplia cocina con carpintería inferior y superior incluida, así como recubrimiento de meseta en granito y parrilla.
Amplia alacena independiente.
Medio Baño para visitas.
Sala a doble altura
Comedor con vista a la terraza y alberca.
Amplia Terraza techada
Alberca con bar y bancos a la altura de la piscina.
Medio baño para la piscina.
Cuarto de máquinas.
Amplio jardín.
Cerca eléctrica de seguridad.
Portón eléctrico.
Tiene calle y puerta por la calle en la paste posterior.
PLANTA ALTA:
-Recámara principal con walking closet y baño con doble lavabo.
-2 Recámaras adicionales con amplio clóset vestidor y baño completo c/u.
- Espacio para sala de T.V. como distribuidor en recámaras.
ACABADOS:
Piso cerámico de 40×90.
Recubrimiento con mármol travertino en regaderas y mesetas de lavabos.
Yeso en muros.
Altura de techos a 2.75 m.
Meseta de granito en cocina.
Piso en cochera de concreto estampado.
Closets vestidor en las 3 recámaras de madera de la region.
ENTREGA INMEDIATA
$6,849,000*
(PRECIO SUJETO A CAMBIOS SIN PREVIO AVISO)
10% DE ENGANCHE
SE ACEPTA CRÉDITO BANCARIO Y/O RECURSO PROPIO.
 ARENNA IN TEMOZÓN NORTEARENNA EN TEMOZÓN NORTE
ARENNA IN TEMOZÓN NORTEARENNA EN TEMOZÓN NORTE
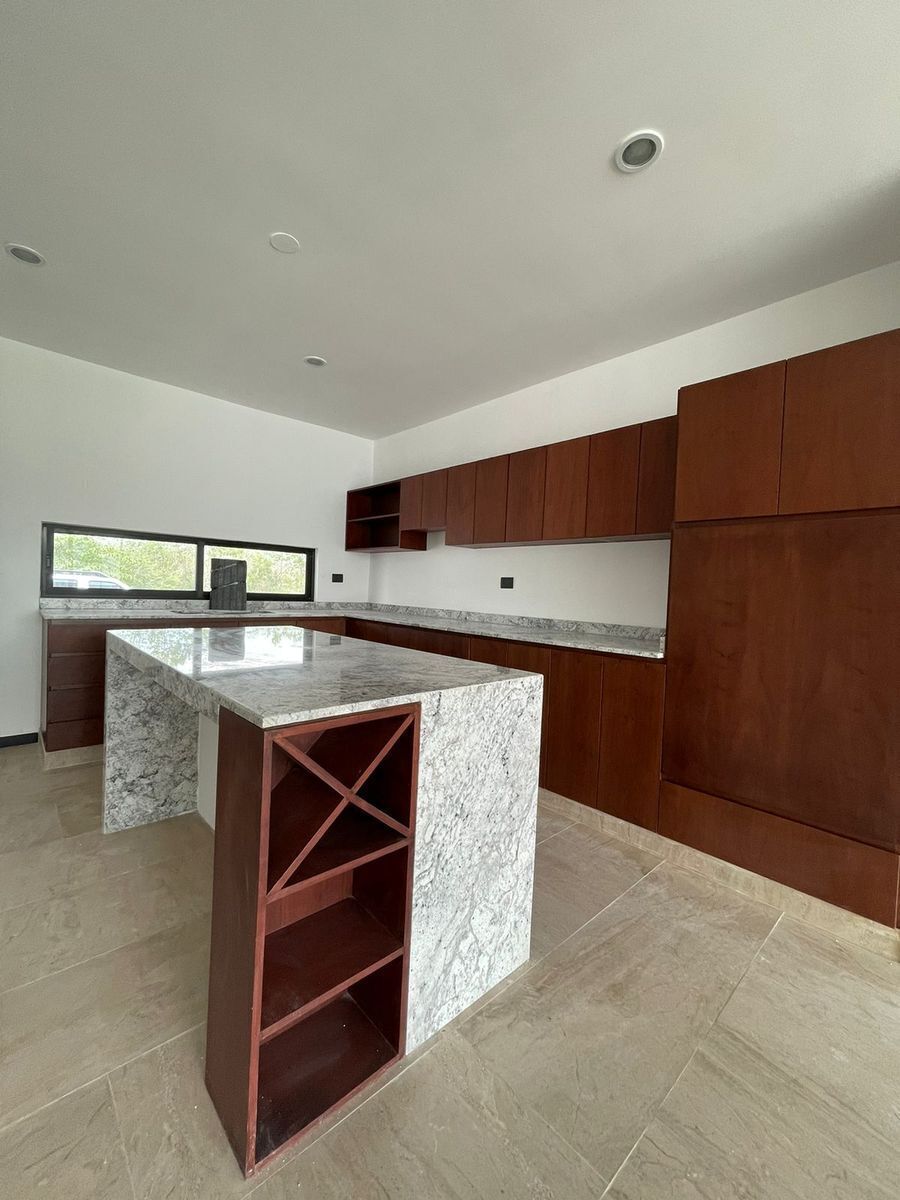














 Ver Tour Virtual
Ver Tour Virtual

