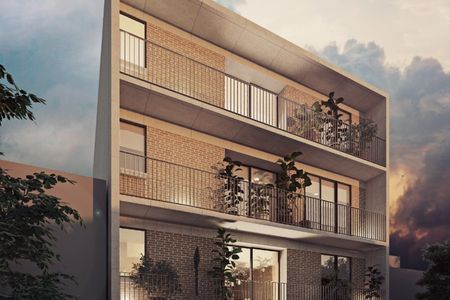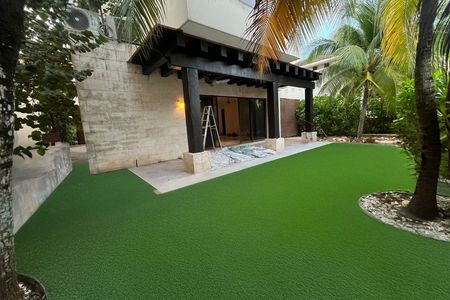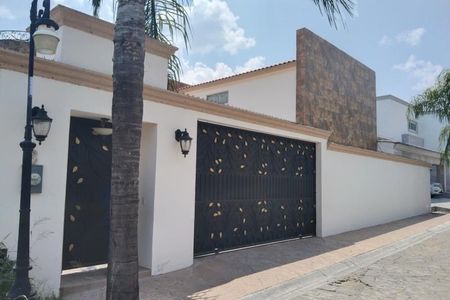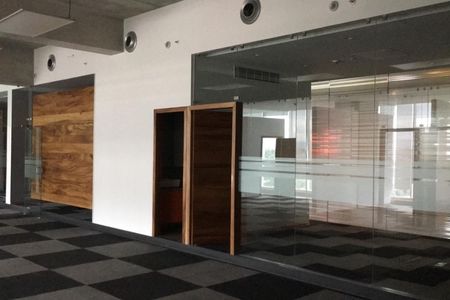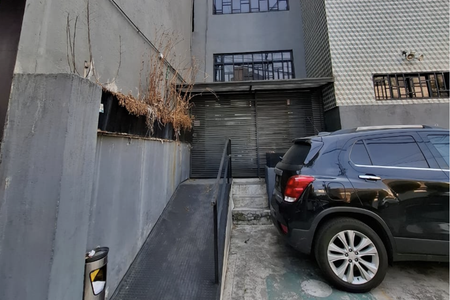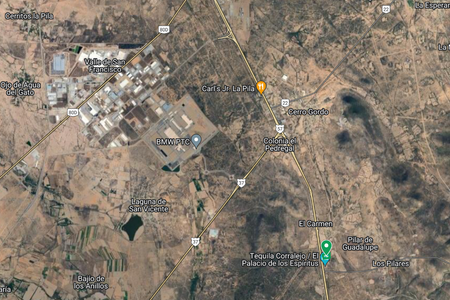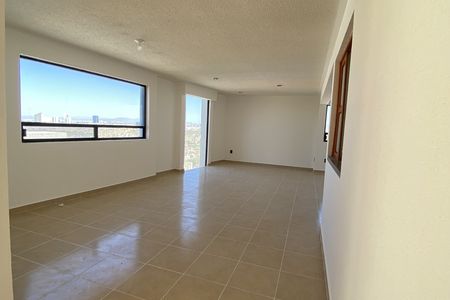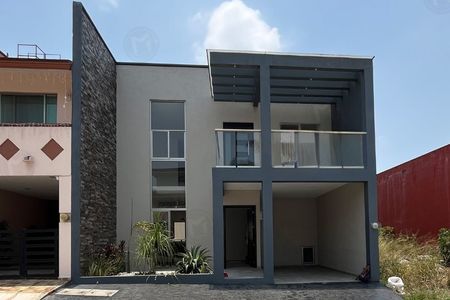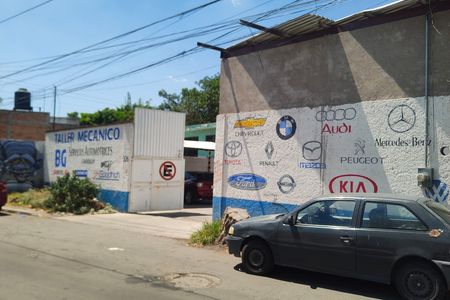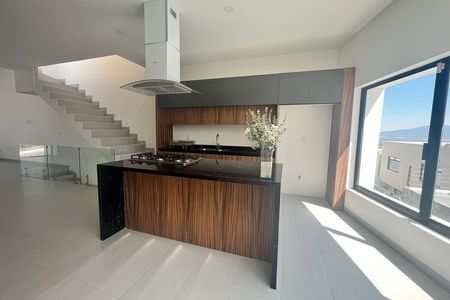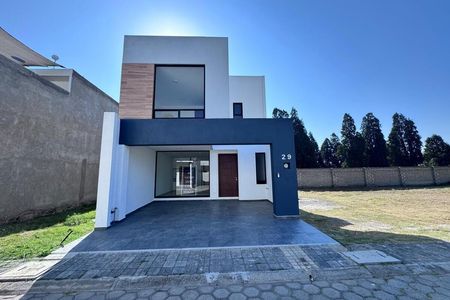Tomorrow offers the most privileged location within the Yucatán Country Club, framed by incredible views of the “El Jaguar” golf course and one of the most beautiful natural cenotes in the development. This residential complements the architectural essence that distinguishes this project. Making it one of the most exclusive private ones in the Southeast.
The development has been created by expert architects and designers to ensure a sublime and timeless style that fascinates over time. Our ready-to-move homes have large spaces full of possibilities, perfect to adapt to the tastes and needs of each resident.
THE RESIDENCES HAVE
• 2 and 3 bedrooms with full bathrooms
• Stay
• Dining room
• Kitchen
• Half bathroom
• Service room
• Laundry room
• Family room
• Terrace
• Private garden
• 3 parking spaces
• Pool
• Winery
• Roof top
RESIDENCE AMENITIES
• 24/365 security access portal
• Hydraulic concrete roads
• Common garden
• Contemplative green areas
• Mirador with contemplative deck
• Park for recreational uses
• Walkers
• Children's play area
• Parking for residents
AVAILABILITY
Model A $18,305,962.98 - 374.77 m2
Model B $14,107,528.34 - 283.87 m2
Model C $18,673,028.51 - 395.50 m2
15% down payment
Up to 30 months of funding
Payment method: own resource and bank credit
Delivery: ready to release
***Price and availability change without prior notice***Amanha ofrece la ubicación más privilegiada dentro de Yucatán Country Club, enmarcada por increíbles vistas al campo de golf “El Jaguar” y uno de los cenotes naturales más bellos dentro del desarrollo. Este residencial complementa la esencia arquitectónica que distingue este proyecto. Convirtiéndola en una de las privadas más exclusivas del sureste.
El desarrollo ha sido creado por expertos arquitectos y diseñadores para asegurar un estilo sublime y atemporal que fascina a lo largo del tiempo. Nuestros hogares listos para habitarse, cuentan con amplios espacios llenos de posibilidades, perfecto para adaptarse a los gustos y necesidades de cada residente.
LAS RESIDENCIAS CUENTAN CON
• 2 y 3 recamaras con baños completos
• Estancia
• Comedor
• Cocina
• Medio baño
• Cuarto de servicio
• Cuarto de lavado
• Family room
• Terraza
• Jardin privado
• 3 cajones de estacionamiento
• Alberca
• Bodega
• Roof top
AMENIDADES RESIDENCIA
• Pórtico de acceso seguridad 24/365
• Vialidades de concreto hidráulico
• Jardín común
• Áreas verdes contemplativas
• Mirador con deck contemplativo
• Parque para usos recreativos
• Andadores
• Zona de juegos infantiles
• Estacionamiento para residentes
DISPONIBILIDAD
Modelo A $18,305,962.98 - 374.77 m2
Modelo B $14,107,528.34 - 283.87 m2
Modelo C $18,673,028.51 - 395.50 m2
Enganche del 15%
Hasta 30 meses de financiamiento
Forma de pago: recurso propio y crédito bancario
Entrega: listas para estrenar
***Cambio de precio y disponibilidad sin previo aviso***
 AMANHA RESIDENCIAL MODELO B LOCATED IN COUNTRY CLUBAMANHA RESIDENCIAL MODELO B UBICADA EN COUNTRY CLUB
AMANHA RESIDENCIAL MODELO B LOCATED IN COUNTRY CLUBAMANHA RESIDENCIAL MODELO B UBICADA EN COUNTRY CLUB
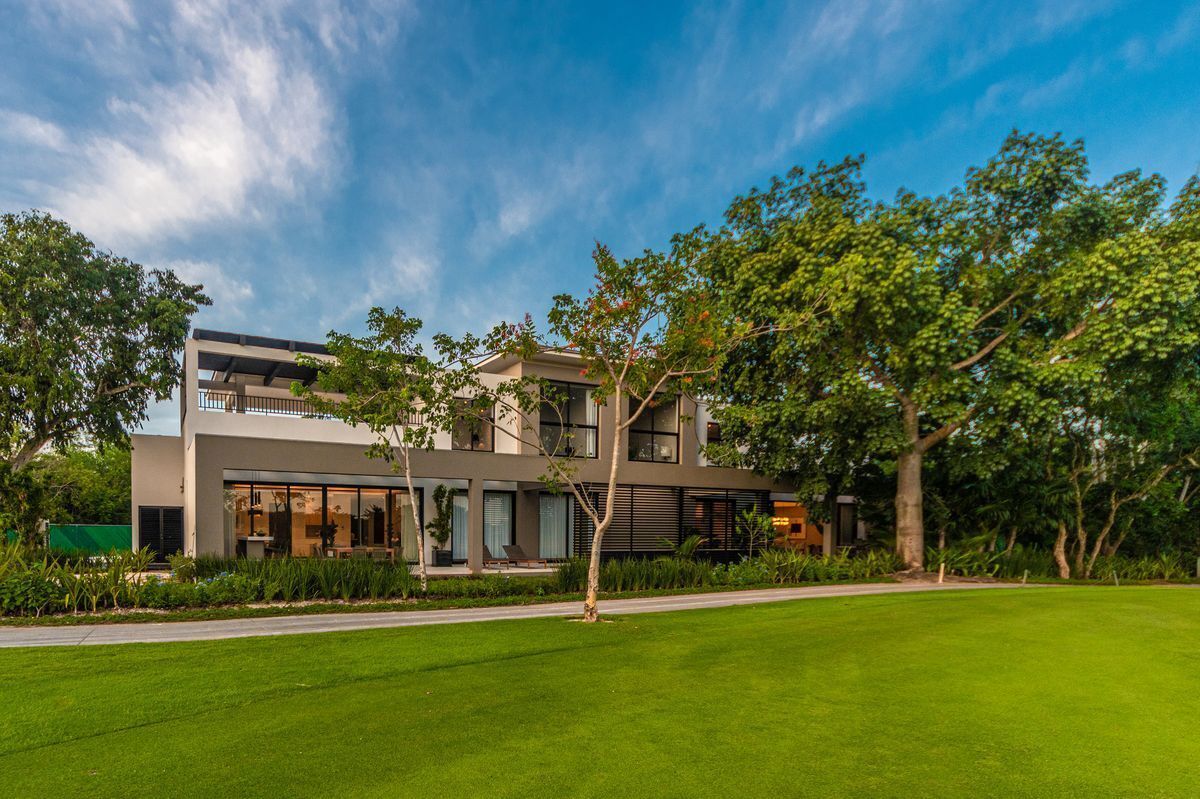
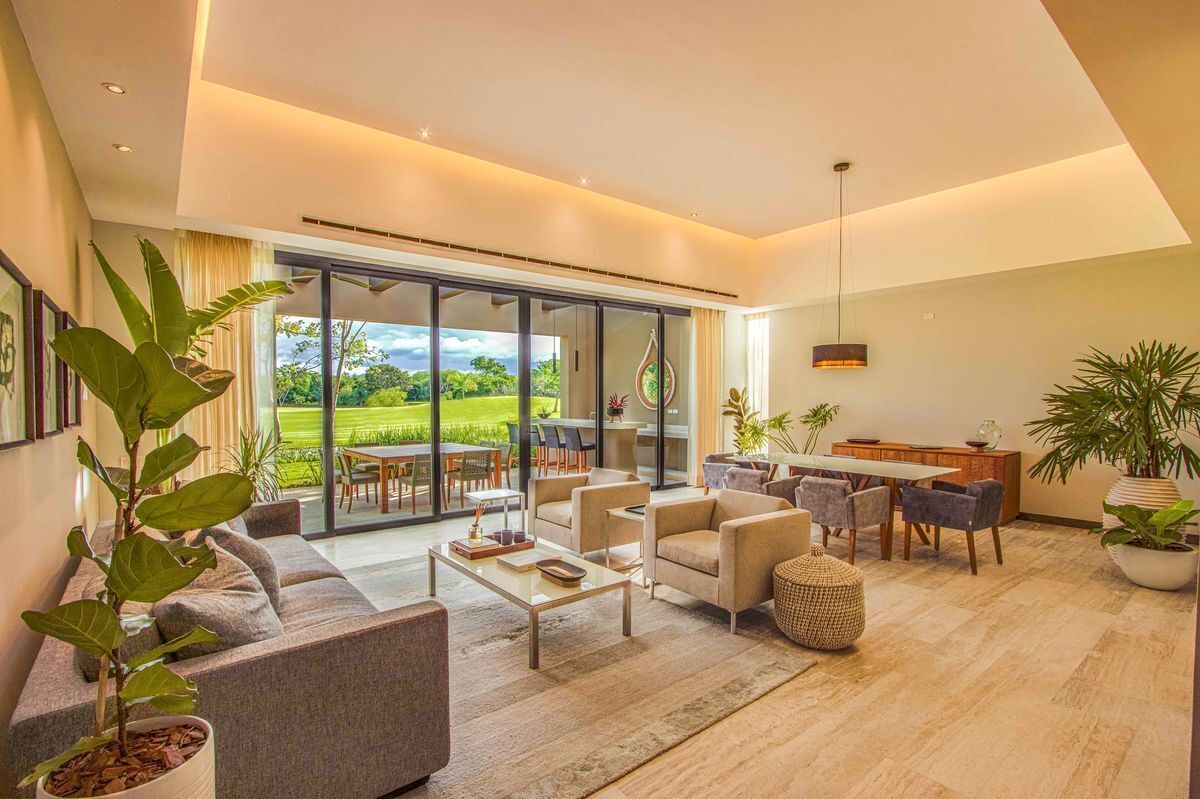



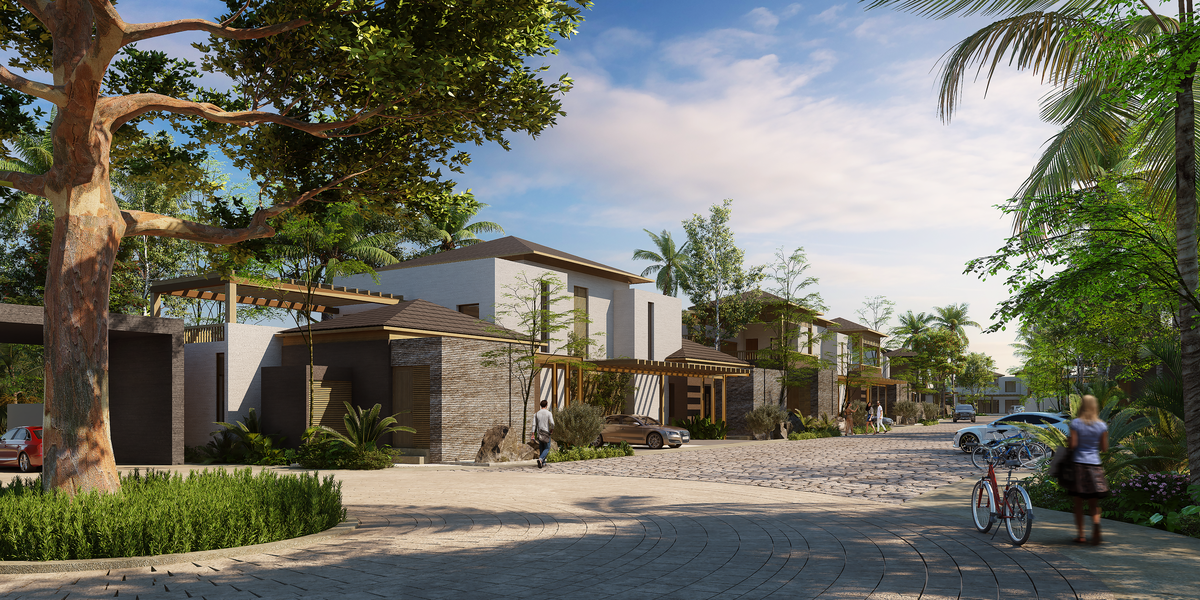






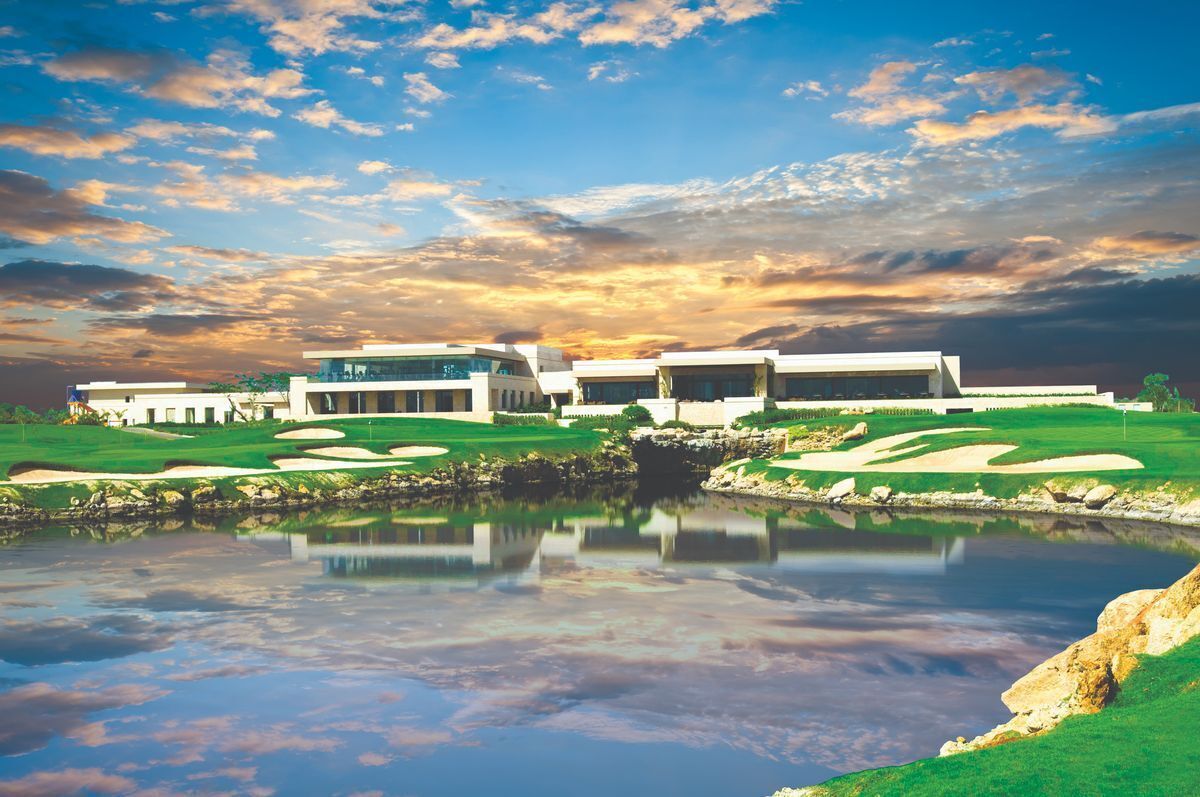




 Ver Tour Virtual
Ver Tour Virtual

