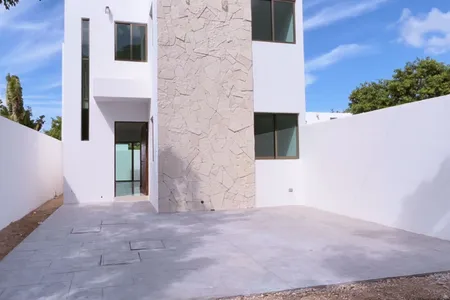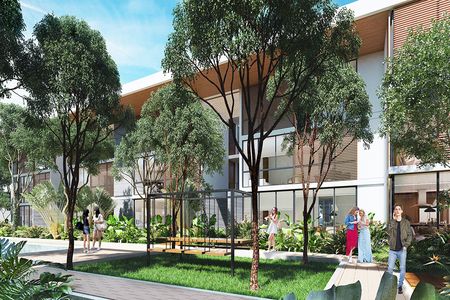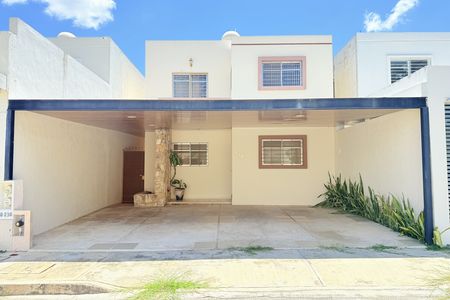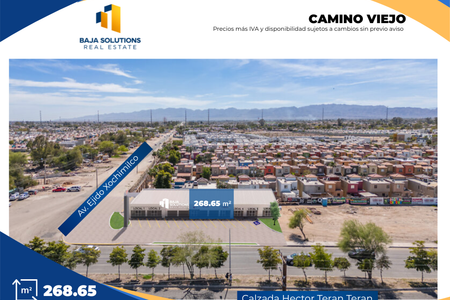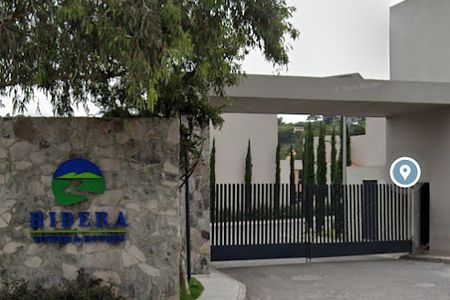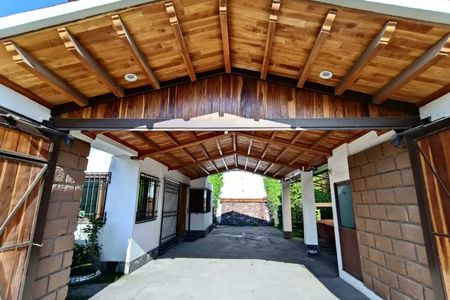Living in an afternoon of eternal spring...
Strategic location in San Juan Bautista, an important area in consolidation and growth, between consolidated developments like Real Montejo and Gran Santa Fe Norte, with great connectivity due to its direct access to the Periférico. Sustainability due to all the services available in Cd. Caucel, Dzityá, and Fco de Montejo.
Each house includes:
Front 7.20 m | Depth 13 m
Land: 93.6 m² | Construction: 166 m²
With two half baths for visitors, pool, Rooftop, and covered garage*
DISTRIBUTION
GROUND FLOOR
Covered garage for 2 vehicles | Area for laundry center | Kitchen with breakfast bar | Living-Dining Room | Half bath for visitors | Garden area
DISTRIBUTION
UPPER FLOOR
Vestibule area | Master bedroom with walk-in closet and full bathroom | Two secondary bedrooms with closet | Full bathroom for the two secondary bedrooms
DISTRIBUTION
ROOFTOP
Half bath | Terrace with bar | Pool | Area for water tanks and equipment
Equipment
Covered garage.
Pool on Rooftop.
Polished concrete bar on Rooftop and sink included.
Electric water heater.
Irrigation outlet in garden and garage.
LED recessed lights in ceilings in exterior and interior areas.
Water tank.
Cabinetry in kitchen with lower and upper cabinets + Electric grill.
Under-sink furniture in bathrooms of bedrooms and visitor bathroom on Rooftop.
Financing
Reservation of $10,000 MXN.
Once you select your house, a promise of sale will be signed with a 20% down payment on the current list price.
PAYMENT METHODS: INFONAVIT, OWN RESOURCES, COFINAVIT, AND BANK CREDITS.
Balance upon delivery.
Maintenance fee: $1500
Delivery date: November 2025.Vivir en una tarde
de eterna primavera...
Ubicación estratégica en San Juan Bautista, importante
zona en consolidación y crecimiento, entre desarrollos
consolidados como Real Montejo y Gran Santa Fe Norte,
con gran conectividad por su acceso directo al Periféri-
co. Sustentabilidad por todos los servicios que hay en
Cd. Caucel, Dzityá y Fco de Montejo.
Cada casa incluye:
Frente 7.20 m | Fondo 13 m
Terreno: 93.6 m² | Construcción: 166 m²
Con dos 1/2 baños para visitas, piscina, Rooftop
y cochera techada*
DISTRIBUCIÓN
PLANTA BAJA
Cochera techada para 2 vehículos | Área para centro de lavado | Cocina con
barra desayunadora | Sala-Comedor | Medio baño de visitas | Área de jardín
DISTRIBUCIÓN
PLANTA ALTA
Área de vestíbulo | Recámara principal con clóset vestidor y baño completo | Dos
recámaras secundarias con clóset | Baño completo para las dos recámaras secundarias
DISTRIBUCIÓN
ROOFTOP
Medio baño | Terraza con barra | Alberca | Área para tinacos y equipos
Equipamiento
Cochera techada.
Alberca en Rooftop.
Barra de concreto pulido en Rooftop y tarja incluida.
Calentador eléctrico de paso.
Salida de riego en jardín y cochera.
Luminarias tipo led de empotrar en pláfon en áreas exteriores e interiores.
Tinaco.
Carpintería en cocina mueble inferior y superior + Parrilla eléctrica.
Muebles bajo lavabo de baños de recámaras y baño de visitas en Rooftop.
Financiamiento
Apartado de $10,000 MXN.
Una vez que selecciones tu casa, se firmará promesa de compraventa con el
20% de enganche sobre el precio de lista vigente.
FORMAS DE PAGO: INFONAVIT, RECURSOS PROPIOS, COFINAVIT Y
CRÉDITOS BANCARIOS.
Saldo contra-entrega.
Cuota de mantenimiento. $1500
Fecha de entrega: Noviembre 2025.
 ALMAVERA SAN JUAN BAUTISTA ENT. DEC-25ALMAVERA SAN JUAN BAUTISTA ENT. DIC-25
ALMAVERA SAN JUAN BAUTISTA ENT. DEC-25ALMAVERA SAN JUAN BAUTISTA ENT. DIC-25

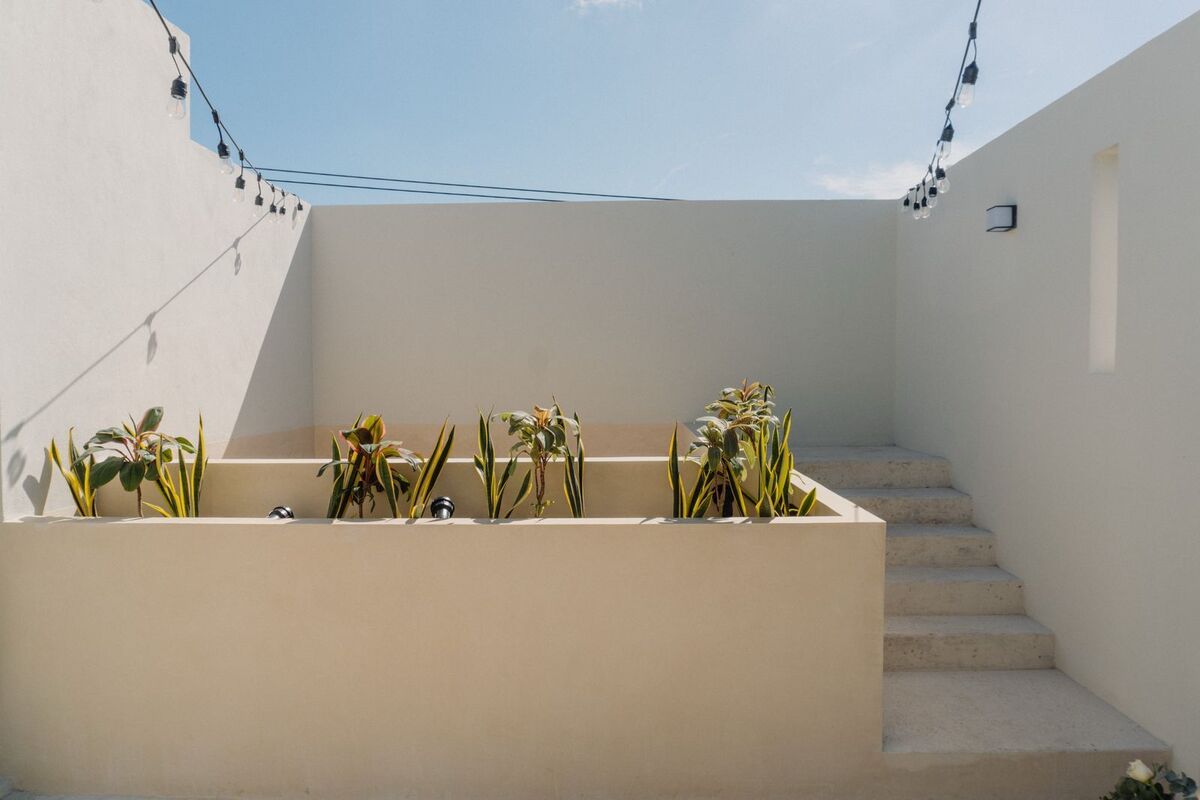


















 Ver Tour Virtual
Ver Tour Virtual


