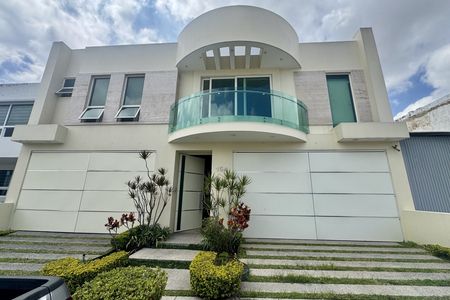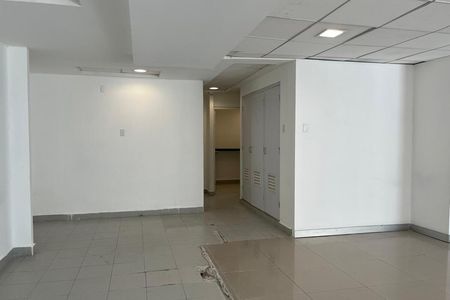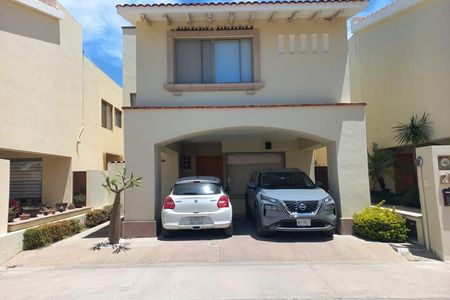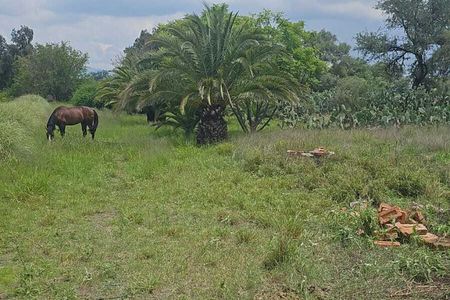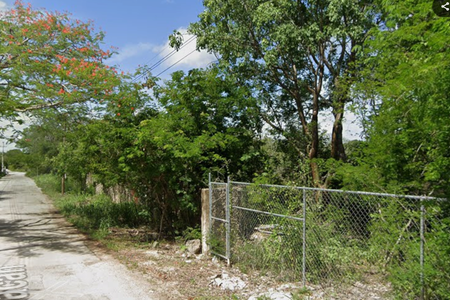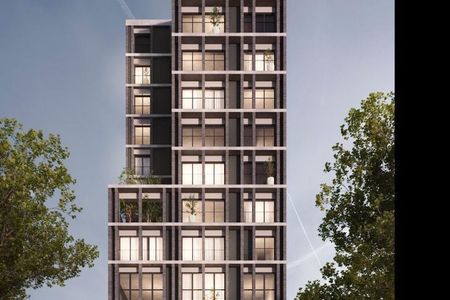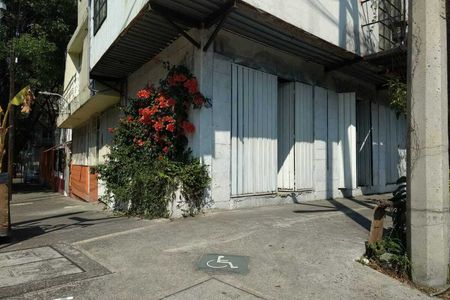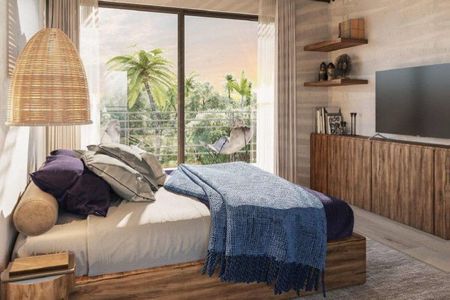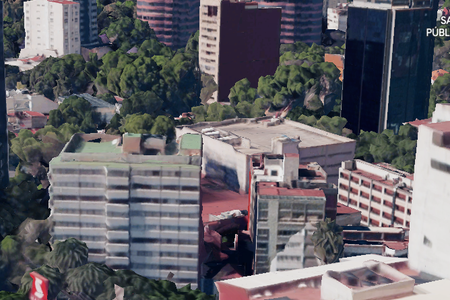Land 132,557 m2
Construction 188,601 m2
GROUND FLOOR: Living room, kitchen, dining room, closet, 1/2 bathroom, pantry and parking for 2 cars.
UPPER FLOOR: 3 bedrooms, master with dressing room, 2 bathrooms and living room
No. of bedrooms: 3 bedrooms/2 1/2 bathrooms.
3rd level double roof garden, studio or 4th bedroom, full bathroom
Construction Meters: 188 m2.
The urban concept of Zibatá has an architecture defined on the basis of regulations that will prevent fractures in the urban fabric.
In this way, visual homogeneity of development is achieved and equity investment is protected.
The area allocated for vitality totals 716 hectares equivalent to 8% of the total area of Zibatá.
Distribution:
Its planning includes pedestrian crossings, large stretchers with the dual function of large planters, tree-lined walkers and linear parks.
Each road circulates two or three lanes in each direction, thus avoiding road congestion at any time of the day.
INTERNAL AMENITIES
2 Pools
Multipurpose room
Splash
Terrace with a view of the golf course
Asoleadero
Game room
Ludoteca
Gym
EXTERNAL AMENITIES
Golf Course
-Grill area
-Basketball court
-Water Games
-Reading Areas
-Padel court
-Outdoor gym
-Town Center
SCHEDULE YOUR APPOINTMENT WITH IG CAPITALTerreno 132.557 m2
Construcción 188.601 m2
PLANTA BAJA: Sala, cocina, comedor, clóset, 1/2 baño, despensa y estacionamiento para 2 autos.
PLANTA ALTA: 3 recámaras, principal con vestidor, 2 baños y estancia
No. recámaras: 3 recámaras / 2 1/2 baños.
3er nivel doble roof garden, estudio o 4ta habitacion, baño completo
Metros de Construcción: 188 m2.
El concepto urbano de Zibatá cuenta con una arquitectura definida a partir de una normatividad que evitara fracturas en el tejido urbano.
De esta manera se logra la homogeneidad visual del desarrollo y se protege la inversión patrimonial.
La superficie destinada para vitalidades suma 716 hectáreas equivalentes al 8% de la superficie total de Zibatá.
Distribución:
Su planeación incluye pasos peatonales , amplios camellones con doble función de grandes jardineras, andadores arbolados y parques lineales.
Cada camino vehicular tiene una circulación de dos o tres carriles por sentido, evitando así, la saturación vial a cualquier hora del día.
AMENIDADES INTERNAS
2 Albercas
Salón de usos múltiples
Chapoteadero
Terraza con vista al campo de golf
Asoleadero
Salón de juegos
Ludoteca
Gimnasio
AMENIDADES EXTERNAS
Campo de Golf
-Área de asadores
-Cancha de Básquetbol
-Juegos Acuáticos
-Áreas de Lectura
-Cancha de Pádel
-Gimnasio al aire libre
-Town Center
AGENDA TU CITA CON IG CAPITAL
 House in Zibatá Molelo Agatha C1Casa en Zibatá Molelo Agatha C1
House in Zibatá Molelo Agatha C1Casa en Zibatá Molelo Agatha C1
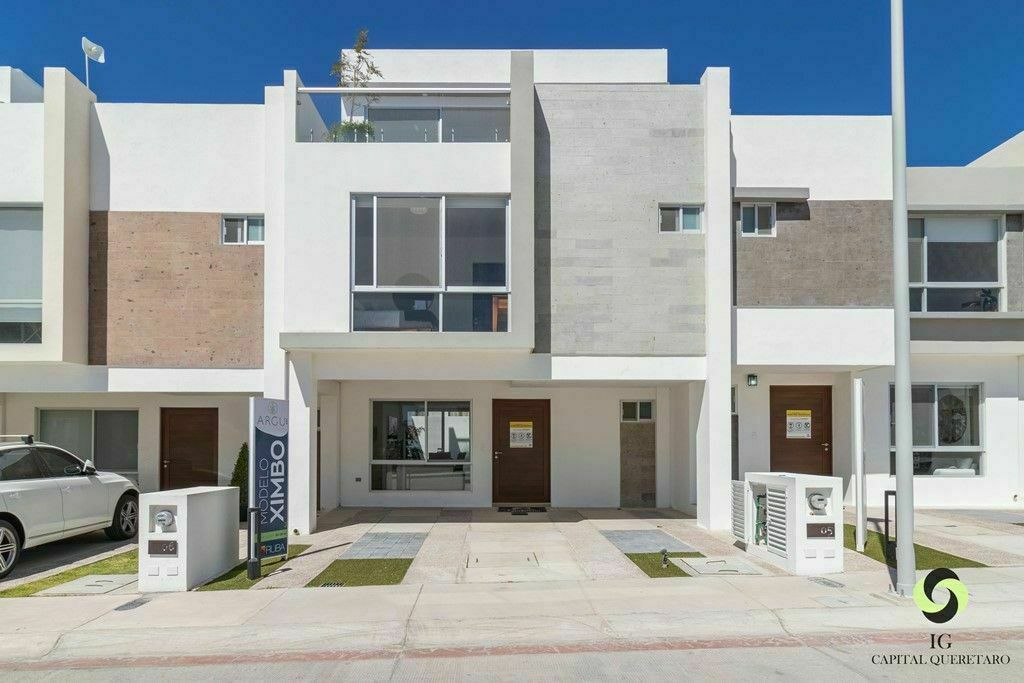























 Ver Tour Virtual
Ver Tour Virtual

