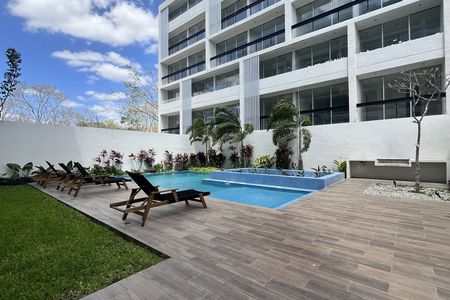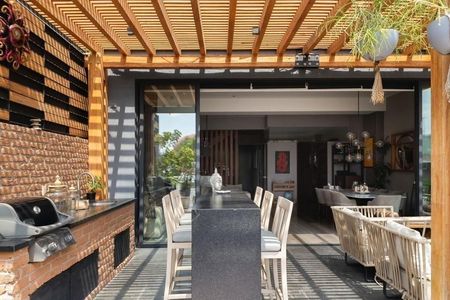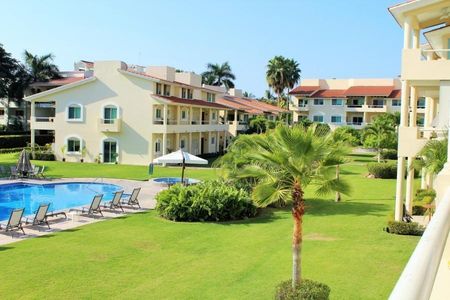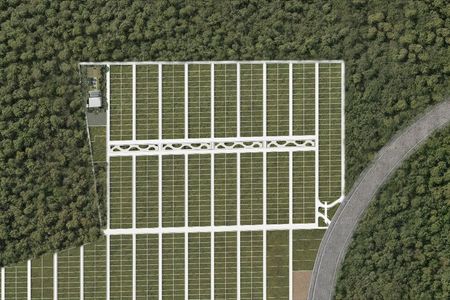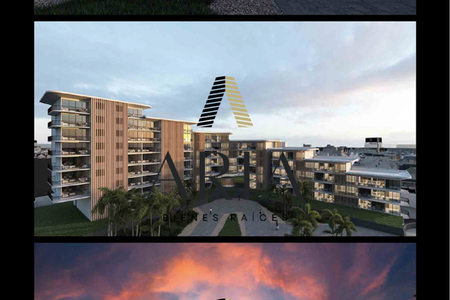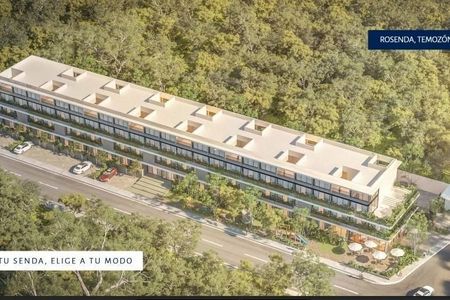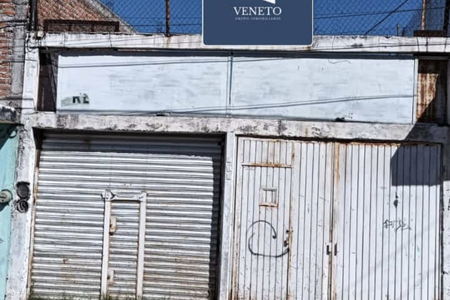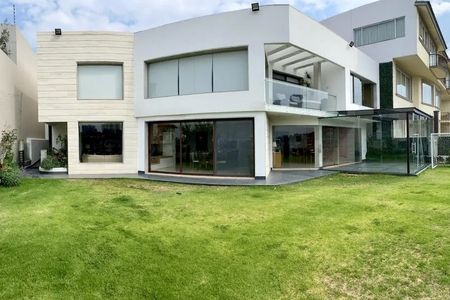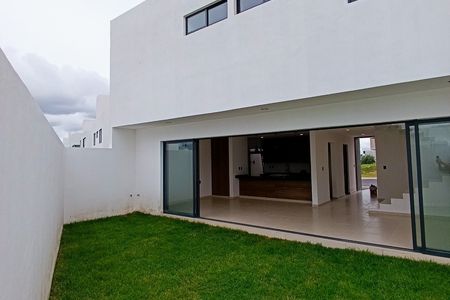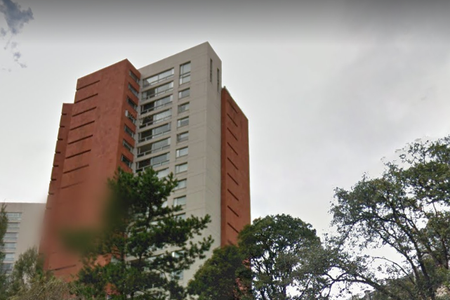ACG International Presents Exclusively:
HOUSE TR3S TR3INTA — The Habitable Masterpiece by Roy Azar
At the top of Lomas de Chapultepec, where the landscape becomes silent and the centennial trees frame every view, there is a residence that transcends the idea of living: it is experienced, felt, and lived.
HOUSE TR3S TR3INTA, conceived by the renowned architect Roy Azar, is a piece of contemporary architecture that integrates art, light, and sophistication throughout its five semi-levels.
Upon crossing the main door, a monumental foyer with mirrored walls announces the tone of the house: an atmosphere where every element is designed to provoke emotion.
The residence has been widely celebrated, highlighting the Design Icon Award from Architectural Digest Mexico and its selection as one of the 10 Best Residences of the Year by Robb Report Latin America.
A JOURNEY THAT AWAKENS THE SENSES
The spaces reveal themselves progressively like a curated narrative. Natural light falls on Carrara marble, mixes with oak carpentry, and highlights works by artists such as Richard Serra, Damien Hirst, Sam Francis, Julian Schnabel, José Dávila, and Gonzalo Lebrija. Here, art integrates into architecture as an essential part of the experience.
The library, deep and cinematic, was featured on the cover of AD Mexico (November 2017). From there, the house flows into a double-height living room and a dining room for 20 guests, designed for living and entertaining on a grand scale. The Arclinea kitchen, equipped with Miele and Sub-Zero, is a space of precision and impeccable design.
AN EXTERIOR OF SILENCE AND PRIVACY
Stepping into the garden, the city disappears. The mature trees create a natural refuge that includes:
• Terrace with a pool filtered by light among branches
• Secret garden for contemplation and rest
• Underground spa in development, designed as a private sanctuary
The exterior functions as an emotional extension of the interior, reinforcing the feeling of urban retreat.
NOBLE MATERIALS AND INVISIBLE TECHNOLOGY
The house is built on a rigorous selection of materials:
• Carrara marble
• French oak carpentry and flooring
• Rocky Mountain hardware
• Lutron Homeworks lighting system
• Waterworks and Duravit fixtures
A sculptural staircase of iron, glass, and marble connects the levels with an elegance that defines the character of the project.
THE MASTER SUITE: A PRIVILEGED RETREAT
The master suite offers an intimate and serene space:
• Two boutique-style walk-in closets
• Bathroom clad in marble
• Textured mirrors that multiply light
• Private terrace with views of the foliage
A retreat designed to stop time.
A COMPLETE AND FUNCTIONAL RESIDENCE
The house incorporates:
• Office with a full bathroom
• Several family rooms on different levels
• Spacious secondary bedrooms
• Lower level with laundry, storage rooms, and service bedrooms
• Independent room for the driver
• Equipped security booth
• High-performance solar panel system
A perfect balance between privacy, design, and efficiency.
ARCHITECTURAL STATEMENT
HOUSE TR3S TR3INTA is more than a property: it is a living work where architecture, art, and nature converge. A residence that redefines contemporary luxury in one of the most prestigious areas of Mexico City.
The sale price does NOT include furniture or art. Exclusive representation in collaboration with MCI.
INFORMATION AND VISITS:
Exclusive WhatsApp: +52 55 8686 7979
*** FOR ANY VISIT, IT IS ESSENTIAL TO PRESENT OFFICIAL IDENTIFICATION PREVIOUSLY VERIFIED. NO EXCEPTIONS.ACG International Presenta en Exclusiva:
CASA TR3S TR3INTA — La Obra Maestra Habitable de Roy Azar
En lo alto de Lomas de Chapultepec, donde el paisaje se vuelve silencioso y los árboles centenarios enmarcan cada vista, se encuentra una residencia que trasciende la idea de habitar: se vive, se experimenta y se siente.
CASA TR3S TR3INTA, concebida por el reconocido arquitecto Roy Azar, es una pieza de arquitectura contemporánea que integra arte, luz y sofisticación a lo largo de sus cinco semi-niveles.
Al cruzar la puerta principal, un vestíbulo monumental con muros espejados anuncia el tono de la casa: una atmósfera donde cada elemento está pensado para provocar emoción.
La residencia ha sido ampliamente celebrada, destacando el Design Icon Award de Architectural Digest México y su selección como una de las 10 Mejores Residencias del Año por Robb Report Latin America.
UN RECORRIDO QUE DESPIERTA LOS SENTIDOS
Los espacios se revelan progresivamente como una narrativa curada. La luz natural cae sobre mármol de Carrara, se mezcla con carpintería de roble y resalta obras de artistas como Richard Serra, Damien Hirst, Sam Francis, Julian Schnabel, José Dávila y Gonzalo Lebrija.
Aquí, el arte se integra a la arquitectura como parte esencial de la experiencia.
La biblioteca, profunda y cinematográfica, protagonizó la portada de AD México (noviembre 2017). Desde ahí, la casa fluye hacia una sala de doble altura y un comedor para 20 comensales, diseñados para vivir y recibir a gran escala.
La cocina Arclinea, equipada con Miele y Sub-Zero, es un espacio de precisión y diseño impecable.
UN EXTERIOR DE SILENCIO Y PRIVACIDAD
Al salir al jardín, la ciudad desaparece. Los árboles maduros crean un refugio natural que incluye:
• Terraza con alberca filtrada por luz entre ramas
• Jardín secreto para contemplación y descanso
• Spa subterráneo en desarrollo, pensado como un santuario privado
El exterior funciona como una prolongación emocional del interior, reforzando la sensación de retiro urbano.
MATERIALES NOBLES Y TECNOLOGÍA INVISIBLE
La casa está construida sobre una selección rigurosa de materiales:
• Mármol de Carrara
• Carpintería y pisos de roble francés
• Herrajes Rocky Mountain
• Sistema de iluminación Lutron Homeworks
• Griferías Waterworks y Duravit
Una escalera escultórica de hierro, vidrio y mármol conecta los niveles con una elegancia que define el carácter del proyecto.
LA SUITE PRINCIPAL: UN REFUGIO PRIVILEGIADO
La suite principal ofrece un espacio íntimo y sereno:
• Dos vestidores tipo boutique
• Baño revestido en mármol
• Espejos texturizados que multiplican la luz
• Terraza privada con vistas al follaje
Un retiro pensado para detener el tiempo.
UNA RESIDENCIA COMPLETA Y FUNCIONAL
La casa incorpora:
• Oficina con baño completo
• Varias salas familiares en distintos niveles
• Habitaciones secundarias amplias
• Nivel inferior con lavandería, bodegas y dormitorios de servicio
• Habitación independiente para chofer
• Caseta de seguridad equipada
• Sistema de paneles solares de alto rendimiento
Un equilibrio perfecto entre privacidad, diseño y eficiencia.
UNA DECLARACION AQUITECTONICA
CASA TR3S TR3INTA es más que una propiedad: es una obra viva donde convergen arquitectura, arte y naturaleza. Una residencia que redefine el lujo contemporáneo en una de las zonas más prestigiosas de la Ciudad de México.
El precio de venta NO incluye mobiliario ni arte. Representación Exclusiva en colaboración con MCI.
INFORMACION Y VISITAS:
WhatsApp Exclusivo: +52 55 8686 7979
*** PARA CUALQUIER VISITA ES INDISPENSABLE PRESENTAR IDENTIFICACIÓN OFICIAL PREVIAMENTE VERIFICADA. NO HAY EXCEPCIONES.
 ACG International Presents: "HOUSE TR3S TR3INTA" House of the Year Architectural DigestACG International Presenta: "CASA TR3S TR3INTA" Casa del Año Architectural Diges
ACG International Presents: "HOUSE TR3S TR3INTA" House of the Year Architectural DigestACG International Presenta: "CASA TR3S TR3INTA" Casa del Año Architectural Diges
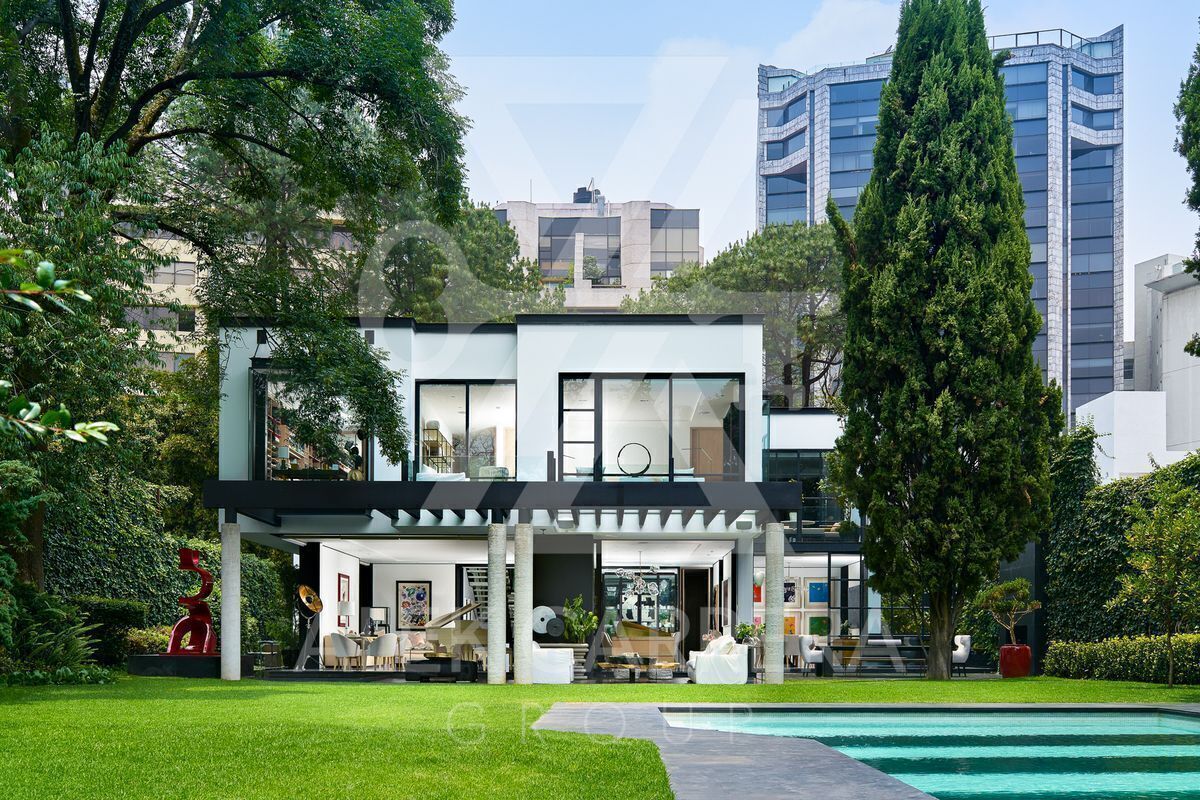

















































 Ver Tour Virtual
Ver Tour Virtual

