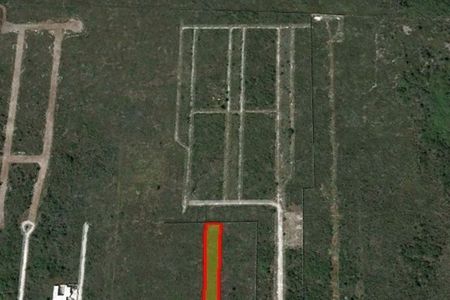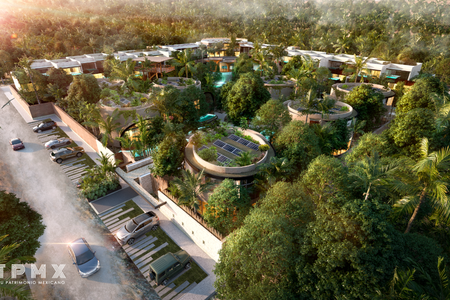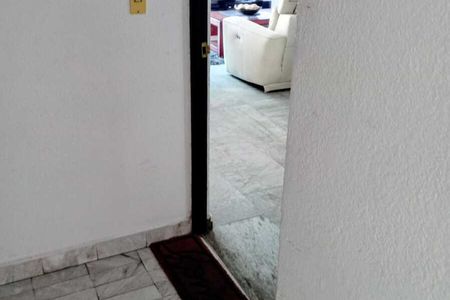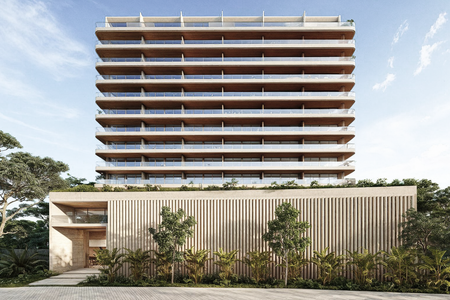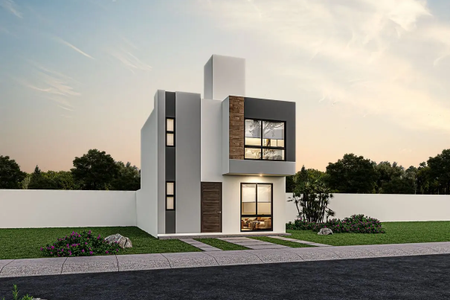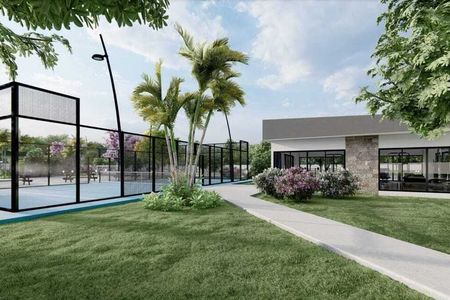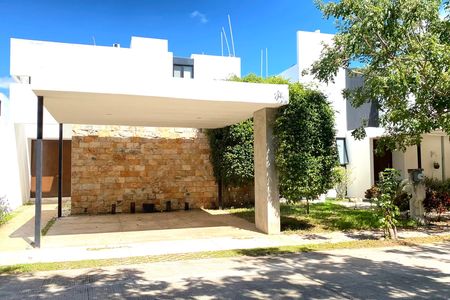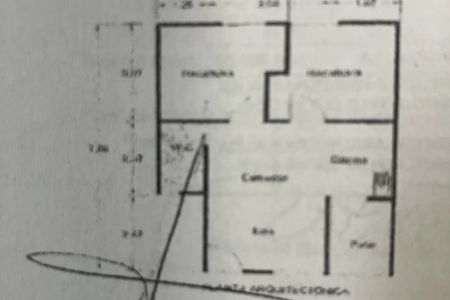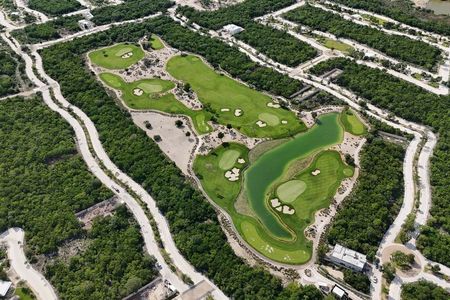Location: San Benito. Km 24
Land: 108 m2 (7.2m x 15m)
Construction: 191 m2
DESCRIPTION
Ground floor
• Covered garage for 2 cars
• Living room
• Dining room
• Integral kitchen with white granite countertop Dallas
• wine cellar
• Service room with full bathroom
• 4m x 1.85m pool in CHUKUM finish.
• Pool depth 1.3m
Second Level
• Large terrace with low rise wooden railing overlooking the pool area
• Half bathroom
• Secondary bedroom with full bathroom and dressing closet
• Secondary bedroom with full bathroom and closet
Rooftop (Third Level)
Master bedroom with full bathroom and walk-in closet
• Chukum finish bar and its stripe
• Chukum finish seats
• Planters
• Optional Palapa (Additional cost)
Equipment not included
• Fans
• Air conditioners
• Electric heater
• Carpentry in closets
*Price subject to change without notice
Box: $20,000.00 (Return 7 calendar days)
Down payment: 30%
Payment Methods: Own Resource and Bank CreditsUbicación: San Benito. Km 24
Terreno: 108 m2 (7.2m x 15m)
Construcción: 191 m2
DESCRIPCIÓN
Planta baja
• Cochera techada para 2 autos
• Sala
• Comedor
• Cocina integral con meseta de granito tipo blanco Dallas
• bodega
• Cuarto de servicio con baño completo
• Alberca de 4m x 1.85m en acabado CHUKUM.
• Profundidad de la alberca 1.3m
Segundo Nivel
• Amplia terraza con barandal de madera tipo bajareque con vista al área de la alberca
• Medio baño
• Recámara secundaria con baño completo y clóset vestidor
• Recámara secundaria con baño completo y clóset
Rooftop (Tercer nivel)
Recamara principal con baño completo y closet vestidor
• Barra en acabado Chukum y su tarja
• Asientos en acabado Chukum
• Jardineras
• Palapa opcional (Costo adicional)
Equipamiento no Incluido
• Ventiladores
• Aires acondicionados
• Calentador eléctrico
• Carpintería en closets
*Precio sujeto a cambio sin previo aviso
Apartado: $20,000.00 (Devolutivo 7 días naturales)
Enganche: 30%
Formas de pago: Recurso propio y Créditos bancarios
 8 three-level Townhouses in San Benito “Costa Arena”8 Townhouses de tres niveles en San Benito "Costa Arena"
8 three-level Townhouses in San Benito “Costa Arena”8 Townhouses de tres niveles en San Benito "Costa Arena"
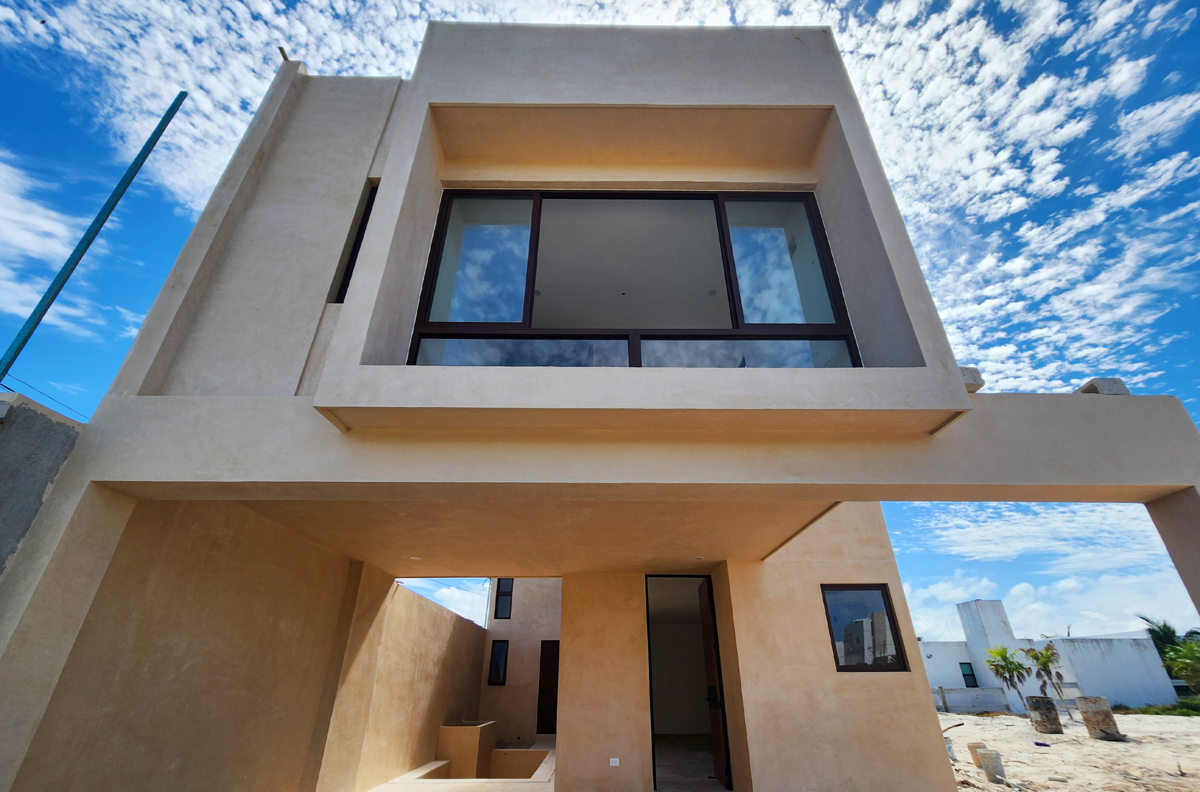














 Ver Tour Virtual
Ver Tour Virtual


