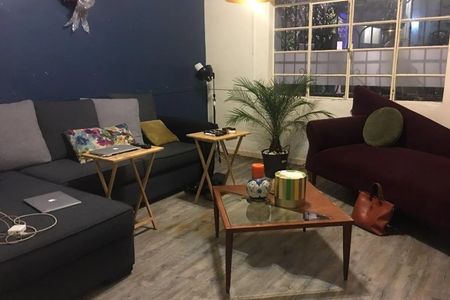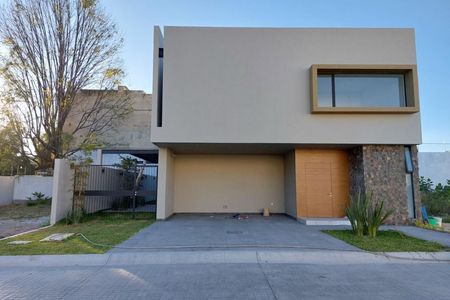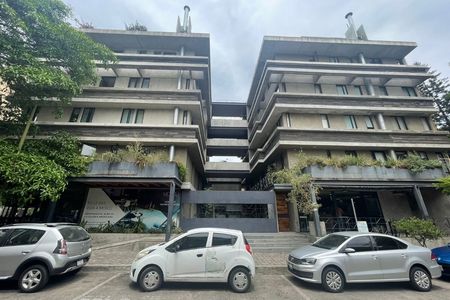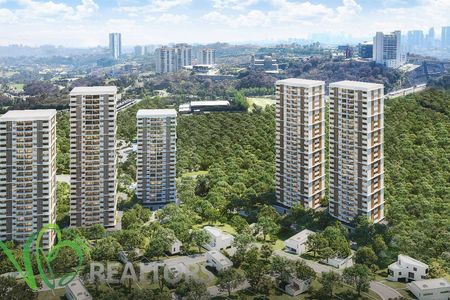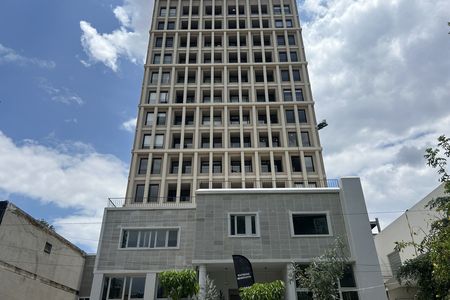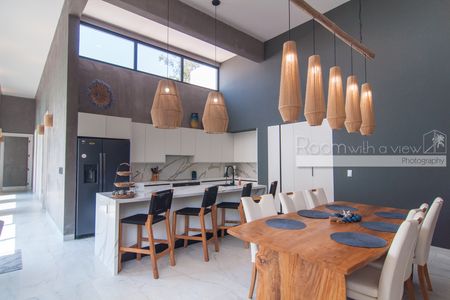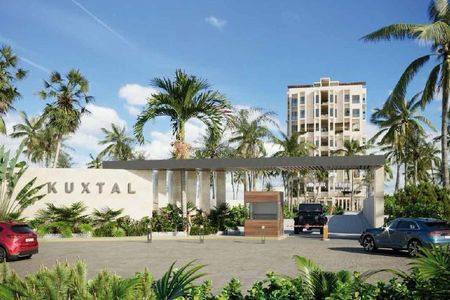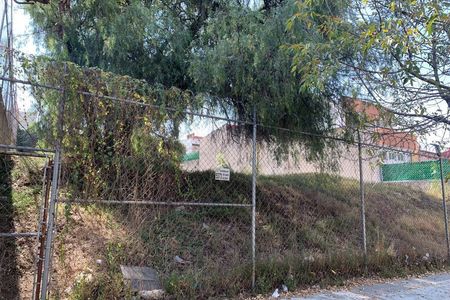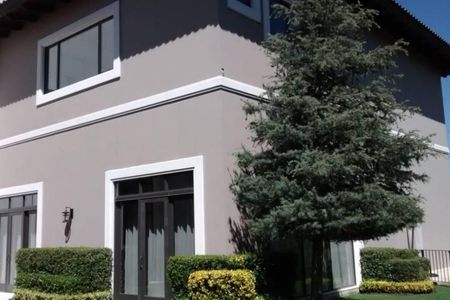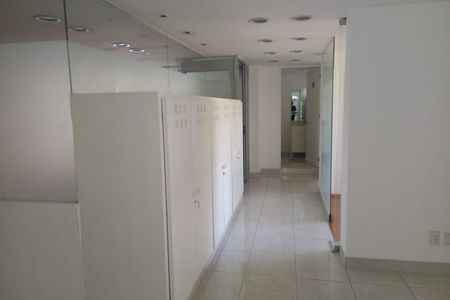Single-story house located on the main street of Col. República Ote. Just steps from Blvd. Venustiano Carranza, the newspaper Vanguardia, and many other businesses.
Imagine it remodeled, modernized. Very comfortable for living or for business.
The house can only be purchased with personal funds, mortgage credits do not apply.
400 m2 of land and 290 m2 of construction.
Built with brick, it has a covered garage for one car and two other semi-covered spaces. Two electric gates.
Two accesses to the property, through the kitchen and through the living-dining room.
Entering through the kitchen, on the right side, we find the spacious pantry and then the laundry room, which also has access to the patio, where there is a large ornamental fountain. In the patio, there is also a staircase to the roof of the property, where two storage rooms are built.
On the left side of the kitchen, there is access to an interior hallway, which distributes to the left, towards the living-dining room, and to the right, to the bedrooms. This hallway has large windows, overlooking another patio with fruit trees.
There are 3 very spacious bedrooms. Each with a closet. Two share a bathroom and the third bedroom uses the full bathroom, which is also the guest bathroom.
It has a heating installation, functioning. A cistern that has not been used in years, and a rotoplas tank on the roof, within a block construction.
Price subject to change without prior notice.
Does not include expenses related to credit or notarization.
Adhesion Contract registered in the Public Registry of Adhesion Contracts of the Federal Consumer Attorney's Office, under number PFC.B.E.7/006488-2023.Casa de 1 planta, ubicada en calle principal de la Col. República Ote. A unos pasos de Blvd. Venustiano Carranza, del periódico Vanguardia, y de muchos otros negocios.
Imagínala remodelada, modernizada. Muy cómoda para vivir o para negocio.
La casa solo se puede comprar con recursos propios, no aplican créditos hipotecarios.
400 m2 de terreno y 290 m2 de construcción.
Construida con ladrillo, cuenta con cochera techada para un auto y otros dos espacios semi techados. Dos portones eléctricos.
Dos accesos a la propiedad, por la cocina y por la sala comedor.
Entrando por la cocina, del lado derecho, encontramos la amplia alacena y en seguida la lavandería, que también tiene acceso al patio, donde hay una gran fuente ornamental. En el patio, también hay escalera hacia el techo de la propiedad, donde están construidas dos bodegas.
Del lado izquierdo de la cocina, hay acceso a un pasillo interior, que distribuye a la izquierda, hacia la sala comedor, y hacia el lado derecho, a las recámaras. Este pasillo, cuenta con ventanales, con vista hacia otro patio con árboles frutales
Son 3 recámaras, muy amplias. Cada una con closet. Dos comparten baño y la tercer recámara utiliza el baño completo, que también es baño de visitas.
Tiene instalación de calefacción, funcionando. Cisterna que no se ha usado en años, y tinaco rotoplas en techo, dentro de una construcción de block.
Precio sujeto a cambio sin previo aviso
No incluye gastos relativos al crédito ni a la escrituración
Contrato de Adhesión registrado en el Registro Público de Contratos de Adhesión de la Procuraduría Federal del Consumidor, bajo el número PFC.B.E.7/006488-2023
 1st floor Col. República Ote1 planta Col. República Ote
1st floor Col. República Ote1 planta Col. República Ote
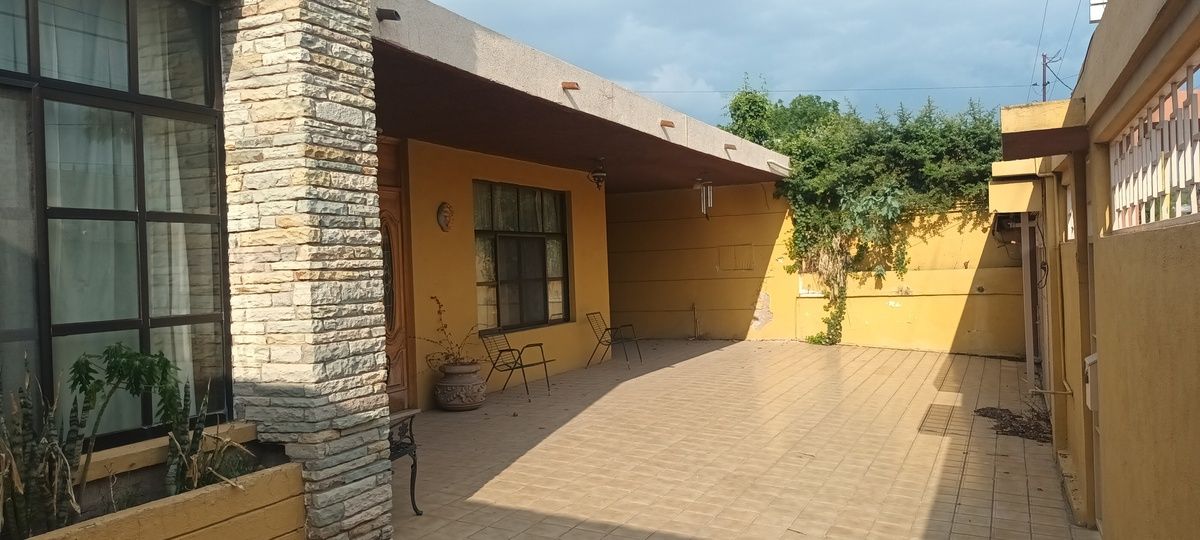




























 Ver Tour Virtual
Ver Tour Virtual

