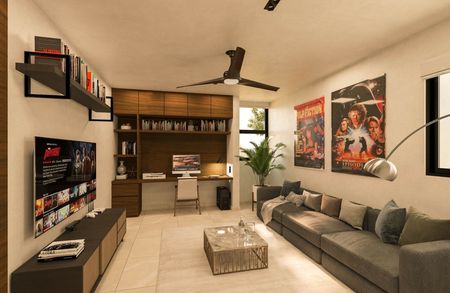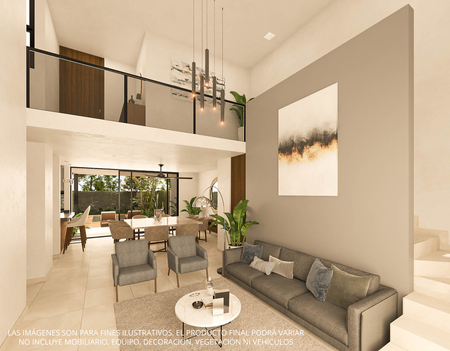CASA EN VENTA 3 RECÁMARAS EN CONKAL. ARBELIA
Conkal, Conkal

Conkal, Conkal
Una privada residencial a las afueras de la periferia de la Ciudad de Mérida, en el municipio de Conkal, Yucatán. El proyecto arquitectónico es de líneas
minimalistas. La privada cuenta con una caseta de acceso en el centro con un diseño distintivo
PLANTA ALTA
Cochera techada para 2 autos.
Espacio para jardín delantero
Sala (doble altura)
Comedor
Bodega con preparación para futuro medio baño.
Cocina con barra desayunador.
Recámara 1 con área para closet.
Baño completo
Terraza techada
Lavadero
Área de tendedero, área de asoleadero
Baño completo para servicio de alberca
Alberca
Amplio espacio para jardín trasero
Pasillo de servicio
PLANTA ALTA
Recámara principal con área para clóset vestidor y baño completo
Recámara con área para clóset y baño completo
EQUIPAMIENTO. Gavetas inferiores y repisas en
cocina (madera de pino), tanque estacionario de 120lt, boiler eléctrico, cochera Techada, Mosquitero y Alberca (2.5 x4.8) con acabado Chukum
FORMAS DE PAGO
- Recurso propio y bancario
- Apartado $10,000
- Enganche 20%
- Saldo a la entrega en junio 2025
- Cuota mantenimiento $1,500
*** PRECIOS SUJETOS A CAMBIO SIN PREVIO AVISO
PARA MÁS INFORMACIÓN PERSONALIZADA: wa.me/529999010413
______________________________________________
*Precios de inmuebles sujeto a cambio sin previo aviso, actualización mensual
comprobar disponibilidad
**Este precio no incluye impuestos, avalúo y gastos notariales
*** El precio total se determinará en función de los montos variables de conceptos
de crédito y notariales que deben ser consultados con los promotores de
conformidad con lo establecido en la NOM-247-SE-2022
_______________________________________________
Información de comercialización:
• Inmobiliaria Expro Master Broker con razón social Emox Bienes Raíces, S de R.L.
de C.V.
• Visítanos previa cita: 19 TAB 14754 Xcanatún, C.P. 97345, Mérida, Yucatán,
México.
_________________________________________-
A private residential community on the outskirts of Mérida, in the municipality of Conkal, Yucatán. The architectural project features minimalist lines. The gated community features a distinctively designed entrance gate in the center.
UPPER FLOOR
Covered garage for 2 cars.
Space for a front garden.
Living room (double height)
Dining room
Storage room with preparation for a future half bathroom.
Kitchen with breakfast bar.
Bedroom 1 with closet area.
Full bathroom
Covered terrace
Laundry room
Clothesline area, sunbathing area
Full bathroom for pool service
Pool
Large space for a rear garden
Service hallway
UPPER FLOOR
Master bedroom with walk-in closet and full bathroom
Bedroom with closet and full bathroom
AMENITIES Lower drawers and shelves in the kitchen (pine wood), 120L stationary tank, electric boiler, covered garage, mosquito netting, and pool (2.5 x 4.8) with Chukum finish.
PAYMENT METHODS
- Personal funds and bank deposit
- Deposit $10,000
- 20% down payment
- Balance due in June 2025
- Maintenance fee $1,500
*** PRICES SUBJECT TO CHANGE WITHOUT NOTICE










